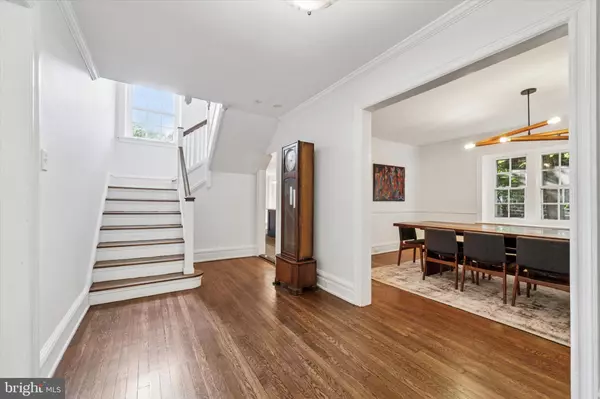Bought with Richard B Telep • BHHS Fox & Roach-Haverford
$1,620,000
$1,450,000
11.7%For more information regarding the value of a property, please contact us for a free consultation.
7 Beds
4 Baths
3,644 SqFt
SOLD DATE : 10/22/2025
Key Details
Sold Price $1,620,000
Property Type Single Family Home
Sub Type Detached
Listing Status Sold
Purchase Type For Sale
Square Footage 3,644 sqft
Price per Sqft $444
Subdivision Bala
MLS Listing ID PAMC2153462
Sold Date 10/22/25
Style Tudor
Bedrooms 7
Full Baths 3
Half Baths 1
HOA Y/N N
Abv Grd Liv Area 3,644
Year Built 1921
Available Date 2025-09-11
Annual Tax Amount $10,883
Tax Year 2025
Lot Size 9,166 Sqft
Acres 0.21
Lot Dimensions 71.00 x 0.00
Property Sub-Type Detached
Source BRIGHT
Property Description
A Rare Opportunity to Own a Timeless Estate Home Experience the grandeur of this stately stone colonial, a home of rare distinction that offers both elegance and endless potential. From the moment you approach the wide front porch, the charm of this residence makes a lasting impression. Step inside the sunny, welcoming foyer where exquisite architectural details set the tone. To one side, an expansive formal living room handsome fireplace invite conversation and quiet evenings, while opposite, a generous dining room creates the perfect setting for gatherings both intimate and grand. The spacious kitchen awaits you and is a chef's dream, the space you've always imagined. A convenient laundry nook, practical mudroom, and half bath make daily living both efficient and comfortable. The sweeping central staircase leads to the second floor, where the serene primary suite offers a private ensuite bath. Three additional bedrooms and a full hall bath complete this level. On the third floor, you'll find three more generously sized bedrooms and another full bath, providing abundant space for family, guests, work space, and playroom. Additional features include an unfinished basement with endless potential and a detached two-car garage with a full family room above on the second floor, perfect for extended family, rental income, an au pair, or a private studio. Outdoors, a stone patio opens to the expansive yard, ideal for entertaining, gardening, or simply enjoying the peaceful setting. Located in the award-winning Lower Merion School District, this remarkable property offers walkable access to houses of worship, shops, restaurants, and a supermarket. With Center City, Ardmore, and Manayunk just minutes away, convenience and community come together in one extraordinary address. This estate is more than a home;, it is a legacy, a rare opportunity to become the next steward of a timeless property where generations of memories await.
Location
State PA
County Montgomery
Area Lower Merion Twp (10640)
Zoning RE
Rooms
Basement Combination
Interior
Hot Water Natural Gas
Heating Radiator, Hot Water
Cooling Central A/C
Fireplaces Number 1
Fireplace Y
Heat Source Natural Gas
Laundry Main Floor
Exterior
Parking Features Additional Storage Area, Garage Door Opener
Garage Spaces 2.0
Water Access N
Accessibility 2+ Access Exits
Total Parking Spaces 2
Garage Y
Building
Story 3
Foundation Stone
Above Ground Finished SqFt 3644
Sewer Public Sewer
Water Public
Architectural Style Tudor
Level or Stories 3
Additional Building Above Grade
New Construction N
Schools
School District Lower Merion
Others
Senior Community No
Tax ID 40-00-34624-004
Ownership Fee Simple
SqFt Source 3644
Acceptable Financing Cash, Conventional
Listing Terms Cash, Conventional
Financing Cash,Conventional
Special Listing Condition Standard
Read Less Info
Want to know what your home might be worth? Contact us for a FREE valuation!

Our team is ready to help you sell your home for the highest possible price ASAP

GET MORE INFORMATION

REALTOR® | Lic# 5012305
jared.schwartz@penfedrealty.com
1997 Annapolis Exchange Pkwy 101, Annapolis, MD, 21401, USA






