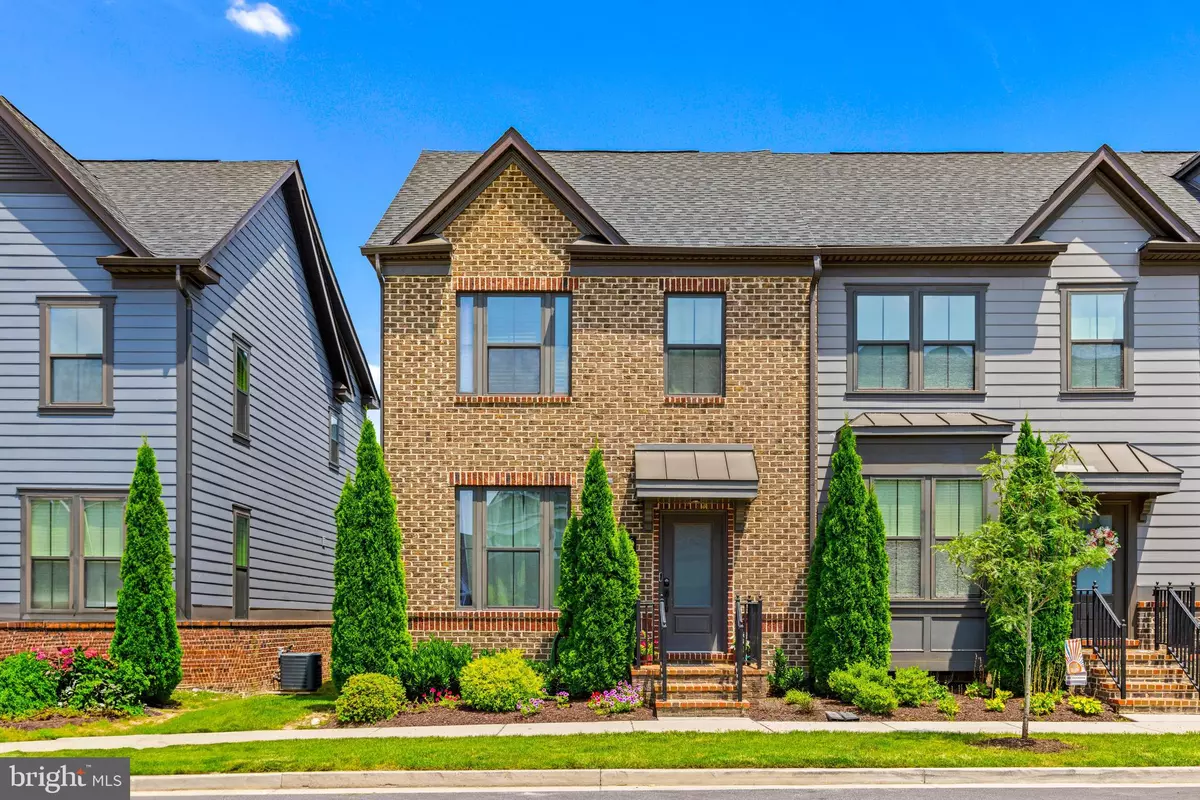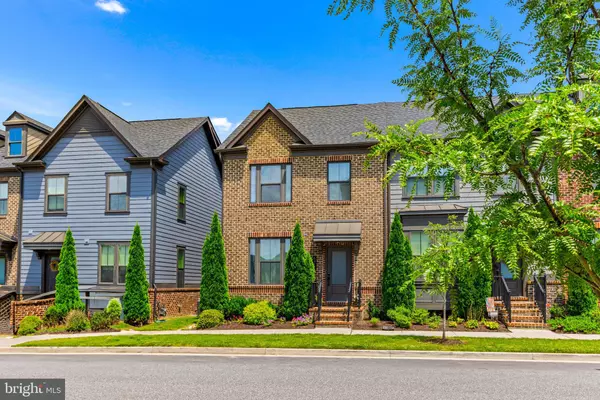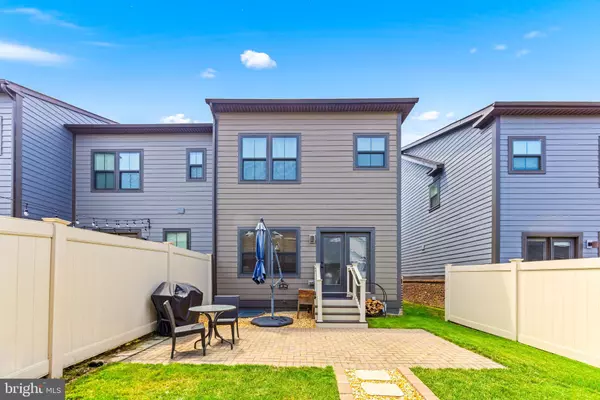Bought with kiemeisha williams • Keller Williams Gateway LLC
$469,000
$469,000
For more information regarding the value of a property, please contact us for a free consultation.
3 Beds
3 Baths
2,310 SqFt
SOLD DATE : 10/21/2025
Key Details
Sold Price $469,000
Property Type Townhouse
Sub Type End of Row/Townhouse
Listing Status Sold
Purchase Type For Sale
Square Footage 2,310 sqft
Price per Sqft $203
Subdivision Greenleigh At Crossroads
MLS Listing ID MDBC2135042
Sold Date 10/21/25
Style Contemporary
Bedrooms 3
Full Baths 2
Half Baths 1
HOA Fees $127/mo
HOA Y/N Y
Abv Grd Liv Area 1,680
Year Built 2019
Available Date 2025-08-17
Annual Tax Amount $5,034
Tax Year 2024
Lot Size 2,483 Sqft
Acres 0.06
Property Sub-Type End of Row/Townhouse
Source BRIGHT
Property Description
Welcome to 6412 Dalston St! You don't want to miss the modern end of group townhome built in 2019 full of upgrades. Spacious open concept main level with a chef inspired kitchen. Stainless appliances, oversized island, granite countertops and ample cabinet space. The space flows seamlessly to a dining area and living room, perfect for entertaining. Main level board and batten finishes adds a custom touch. Luxurious owners suite on upper level features a tray ceiling, custom wood plank finished wall, walk in closet and en suite bathroom. The bathroom features dual vanity, soaking tub and separate shower. Two additional upper level bedrooms, full bath with tub, linen closet and ultra convenient laundry room complete the upper level. Finished lower level is ideal for a media room, play space or can be an optional 4th bedroom with egress window. Detached 2 car garage for convenience or park on the street out front. The patio is hand laid pavers and offers a private spot to turn into your own oasis. The perfect place for morning coffees or entertaining. The community boasts a community center, pool, playgrounds, exercise facility and an open play area with a park like feel. This location is convenient to Rt.43, I-95, 695 and has easy access to shopping and restaurants. All the convenience of new construction without the wait! Book your showing today!
Location
State MD
County Baltimore
Zoning R
Rooms
Basement Fully Finished
Interior
Hot Water Natural Gas
Heating Forced Air
Cooling Central A/C
Fireplace N
Heat Source Natural Gas
Exterior
Parking Features Garage - Rear Entry
Garage Spaces 2.0
Amenities Available Common Grounds, Community Center, Fitness Center, Pool - Outdoor
Water Access N
Accessibility None
Total Parking Spaces 2
Garage Y
Building
Story 2
Foundation Concrete Perimeter
Above Ground Finished SqFt 1680
Sewer Public Sewer
Water Public
Architectural Style Contemporary
Level or Stories 2
Additional Building Above Grade, Below Grade
New Construction N
Schools
School District Baltimore County Public Schools
Others
Senior Community No
Tax ID 04152500013741
Ownership Fee Simple
SqFt Source 2310
Special Listing Condition Standard
Read Less Info
Want to know what your home might be worth? Contact us for a FREE valuation!

Our team is ready to help you sell your home for the highest possible price ASAP

GET MORE INFORMATION

REALTOR® | Lic# 5012305
jared.schwartz@penfedrealty.com
1997 Annapolis Exchange Pkwy 101, Annapolis, MD, 21401, USA






