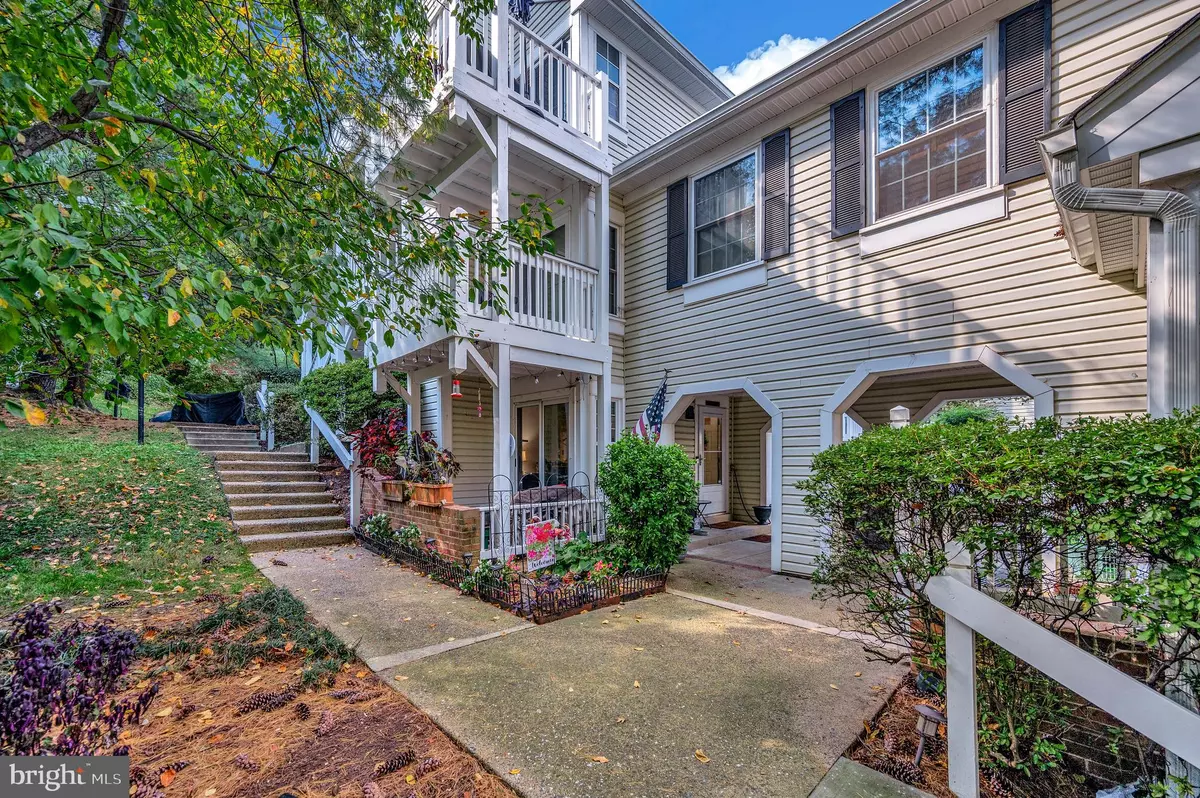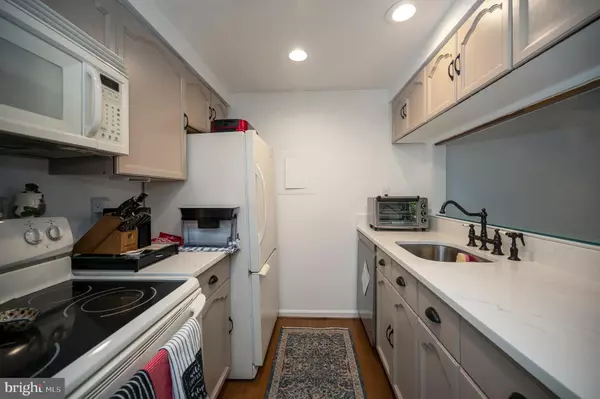
2 Beds
1 Bath
930 SqFt
2 Beds
1 Bath
930 SqFt
Key Details
Property Type Condo
Sub Type Condo/Co-op
Listing Status Active
Purchase Type For Sale
Square Footage 930 sqft
Price per Sqft $456
Subdivision Courtbridge
MLS Listing ID VAAR2065354
Style Contemporary
Bedrooms 2
Full Baths 1
Condo Fees $461/mo
HOA Y/N N
Abv Grd Liv Area 930
Year Built 1983
Annual Tax Amount $4,295
Tax Year 2025
Property Sub-Type Condo/Co-op
Source BRIGHT
Property Description
Discover this beautifully updated 2-bedroom, 1-bath end-unit condo tucked away in the sought-after Courtbridge Community in Arlington, just minutes from Shirlington Village, the Pentagon, Capitol Hill, and Old Town Alexandria.
This inviting home blends modern comfort with natural tranquility. Enjoy a bright open-concept living area with a cozy fireplace (with electric insert and remote) and luxury vinyl plank flooring throughout. The remodeled kitchen features sleek Quartz countertops, upgraded faucet, and two-tier cabinet organizers for easy storage.
The spacious primary bedroom offers a walk-in closet, an additional storage closet, and a private vanity with sink—with room to add a second bath if desired. The full bath includes a Kohler jetted tub for a relaxing spa experience.
Step outside to your private patio surrounded by mature trees - a peaceful retreat perfect for morning coffee or evening unwinding. This home includes newer windows and slider, washer/dryer in the unit, and HVAC with humidifier.
Enjoy access to community amenities, including a pool and beautifully landscaped common areas. Ample guest parking, pet-friendly policies, and unbeatable proximity to trails, shops, restaurants, and dog parks make this condo the perfect Arlington hideaway.
Don't miss this opportunity to own one of the most charming and well-located homes in Courtbridge!
Location
State VA
County Arlington
Zoning RA14-26
Rooms
Other Rooms Living Room, Dining Room, Primary Bedroom, Kitchen, Bedroom 1, Utility Room
Main Level Bedrooms 2
Interior
Interior Features Dining Area, Entry Level Bedroom, Floor Plan - Open, Ceiling Fan(s), Family Room Off Kitchen, Kitchen - Galley, Bathroom - Soaking Tub, Upgraded Countertops, Walk-in Closet(s), WhirlPool/HotTub
Hot Water Electric
Heating Heat Pump(s)
Cooling Ceiling Fan(s), Central A/C
Flooring Luxury Vinyl Plank
Fireplaces Number 1
Fireplaces Type Fireplace - Glass Doors, Mantel(s), Screen
Equipment Dishwasher, Disposal, Dryer, Exhaust Fan, Microwave, Range Hood, Refrigerator, Stove, Washer
Fireplace Y
Appliance Dishwasher, Disposal, Dryer, Exhaust Fan, Microwave, Range Hood, Refrigerator, Stove, Washer
Heat Source Central, Electric
Exterior
Exterior Feature Patio(s)
Utilities Available Cable TV Available
Amenities Available Common Grounds, Pool - Outdoor
Water Access N
View Trees/Woods
Accessibility None
Porch Patio(s)
Garage N
Building
Story 1
Unit Features Garden 1 - 4 Floors
Above Ground Finished SqFt 930
Sewer Public Sewer
Water Public
Architectural Style Contemporary
Level or Stories 1
Additional Building Above Grade, Below Grade
New Construction N
Schools
Elementary Schools Claremont
Middle Schools Gunston
High Schools Wakefield
School District Arlington County Public Schools
Others
Pets Allowed Y
HOA Fee Include Ext Bldg Maint,Management,Insurance,Pool(s),Reserve Funds,Road Maintenance,Sewer,Snow Removal,Trash,Water
Senior Community No
Tax ID 29-003-961
Ownership Condominium
SqFt Source 930
Special Listing Condition Standard
Pets Allowed No Pet Restrictions

GET MORE INFORMATION

REALTOR® | Lic# 5012305
jared.schwartz@penfedrealty.com
1997 Annapolis Exchange Pkwy 101, Annapolis, MD, 21401, USA






