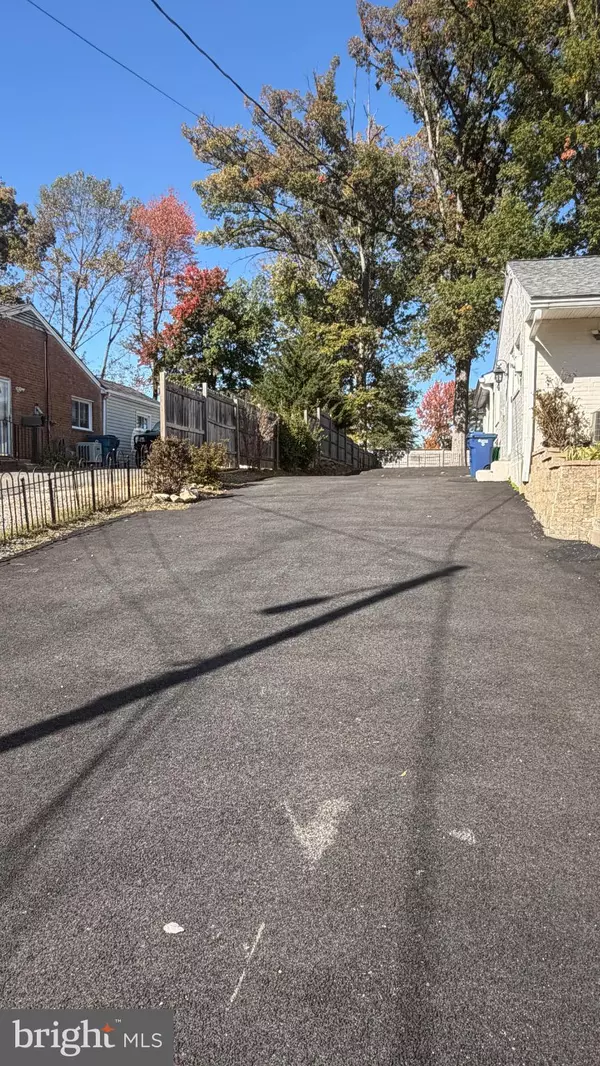
3 Beds
2 Baths
1,534 SqFt
3 Beds
2 Baths
1,534 SqFt
Key Details
Property Type Single Family Home
Sub Type Detached
Listing Status Active
Purchase Type For Rent
Square Footage 1,534 sqft
Subdivision Monticello Forest
MLS Listing ID VAFX2276204
Style Ranch/Rambler
Bedrooms 3
Full Baths 1
Half Baths 1
HOA Y/N N
Abv Grd Liv Area 1,534
Year Built 1954
Lot Size 0.284 Acres
Property Sub-Type Detached
Source BRIGHT
Property Description
Discover the charm of this delightful ranch-style home nestled in the serene Monticello Forest neighborhood. Built in 1954, this well-maintained residence boasts a perfect blend of classic character and modern comfort. With three spacious bedrooms and one and a half bathrooms, this home is designed to accommodate your lifestyle needs effortlessly. Step inside to find beautiful hardwood flooring that flows throughout the living spaces, creating a warm and inviting atmosphere. The cozy fireplace serves as a focal point in the living area, perfect for those chilly evenings spent relaxing at home. The property is in excellent condition, ensuring a worry-free living experience. Enjoy the convenience of a dedicated laundry area, making chores a breeze. The expansive 0.28-acre lot offers ample outdoor space for gardening, play, or simply unwinding in nature. Parking is a breeze with a driveway that provides easy access. This lease includes furnishings, trash removal, and lawn service, allowing you to settle in without the hassle of additional setup. Available starting November 1, 2025, with flexible lease terms ranging from 12 to 24 months, this home is ready to welcome you. Experience the comfort and tranquility of Monticello Forest, where you can create lasting memories in a space that truly feels like home. Enjoy access to many major commuter routes right outsider your door. Also, take advantage of excellent shopping and restaurants walking distance at Old Keene Mill Plaza. Don't miss this opportunity to make this charming residence your own!
Location
State VA
County Fairfax
Zoning 130
Rooms
Other Rooms Bedroom 2, Bedroom 3, Bedroom 1, Bathroom 1, Half Bath
Main Level Bedrooms 3
Interior
Hot Water Electric
Heating Forced Air, Heat Pump - Gas BackUp
Cooling Central A/C
Flooring Hardwood
Fireplaces Number 1
Furnishings Yes
Fireplace Y
Heat Source Natural Gas
Laundry Has Laundry
Exterior
Water Access N
Accessibility None
Garage N
Building
Story 1
Foundation Slab
Above Ground Finished SqFt 1534
Sewer Public Sewer
Water Public
Architectural Style Ranch/Rambler
Level or Stories 1
Additional Building Above Grade
New Construction N
Schools
Elementary Schools Crestwood
Middle Schools Key
High Schools John R. Lewis
School District Fairfax County Public Schools
Others
Pets Allowed Y
Senior Community No
Tax ID 0901 11400027
Ownership Other
SqFt Source 1534
Horse Property N
Pets Allowed Case by Case Basis

GET MORE INFORMATION

REALTOR® | Lic# 5012305
jared.schwartz@penfedrealty.com
1997 Annapolis Exchange Pkwy 101, Annapolis, MD, 21401, USA






