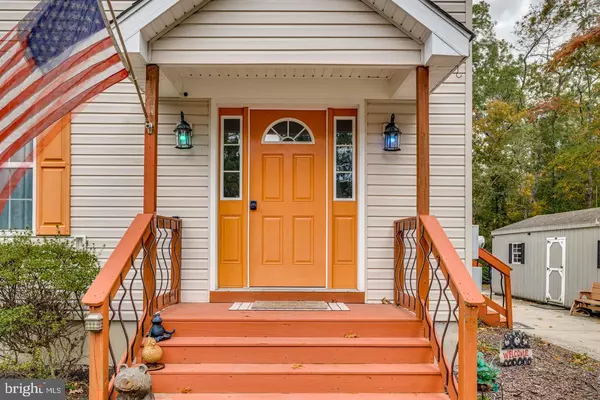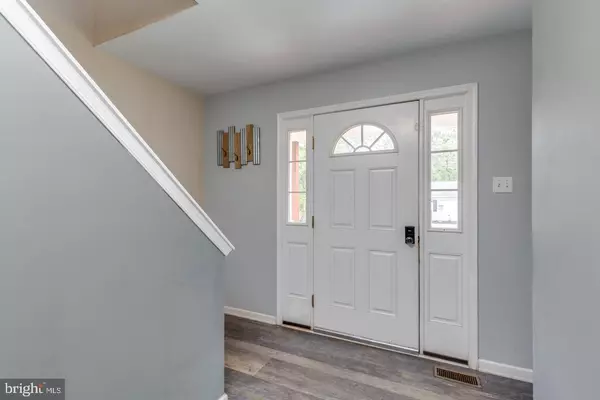
3 Beds
3 Baths
1,904 SqFt
3 Beds
3 Baths
1,904 SqFt
Open House
Fri Oct 24, 5:30pm - 7:30pm
Key Details
Property Type Single Family Home
Sub Type Detached
Listing Status Active
Purchase Type For Sale
Square Footage 1,904 sqft
Price per Sqft $170
Subdivision None Available
MLS Listing ID NJCB2027138
Style Colonial
Bedrooms 3
Full Baths 3
HOA Y/N N
Abv Grd Liv Area 1,904
Year Built 2006
Annual Tax Amount $7,288
Tax Year 2024
Lot Size 0.275 Acres
Acres 0.28
Lot Dimensions 120.00 x 100.00
Property Sub-Type Detached
Source BRIGHT
Property Description
This stunning two-story Colonial offers 3 spacious bedrooms and 3 full baths🚿 — one conveniently located on the 1st floor. Step into the inviting foyer and instantly feel the warmth and charm this home exudes. ✨
The beautifully updated kitchen features granite countertops, a center island, a butler's pantry, and plenty of cabinet space — ideal for meal prep and entertaining. Enjoy casual dining in the bright eat-in kitchen or host special occasions in the separate formal dining room designed to impress.
Upstairs, you'll find three generously sized bedrooms — each large enough to comfortably fit a king or queen bed — and modern finishes throughout. The home boasts luxury vinyl plank flooring on both levels, offering a sleek, durable, and easy-to-maintain look that everyone loves.
A huge full-size basement with high ceilings provides endless possibilities — finish it for extra living space, a home gym, or a game room. 🏓
Outside, step through the back doors off the kitchen to a hardscaped patio, perfect for private dinners or morning coffee🍵 in your own backyard oasis.
To top it all off, this home features solar panels to help save on electric costs! 💡The current lease is approximately $146/month, with credits that significantly reduce the overall utility bill.
With a blend of modern updates, thoughtful layout, and energy efficiency, this Colonial truly has it all — ready for its next proud owner! BEST OF ALL This one will come with a HOME WARRANTY!
Location
State NJ
County Cumberland
Area Millville City (20610)
Zoning RESIDENTIAL
Rooms
Other Rooms Living Room, Dining Room, Bedroom 2, Bedroom 3, Kitchen, Bedroom 1, Bathroom 1, Bathroom 2, Bathroom 3
Basement Unfinished
Interior
Interior Features Butlers Pantry, Ceiling Fan(s), Dining Area, Formal/Separate Dining Room, Kitchen - Island, Kitchen - Table Space, Pantry, Primary Bath(s), Upgraded Countertops
Hot Water Natural Gas
Heating Forced Air
Cooling Central A/C
Flooring Vinyl
Inclusions washer dryer dishwasher refrigerator microwave stove side house shed
Equipment None
Furnishings No
Fireplace N
Window Features Double Hung
Heat Source Natural Gas
Laundry Basement
Exterior
Garage Spaces 6.0
Water Access N
Roof Type Shingle
Accessibility Doors - Swing In
Total Parking Spaces 6
Garage N
Building
Lot Description Other
Story 2
Foundation Brick/Mortar
Above Ground Finished SqFt 1904
Sewer Private Septic Tank
Water Well
Architectural Style Colonial
Level or Stories 2
Additional Building Above Grade, Below Grade
Structure Type Dry Wall
New Construction N
Schools
School District Millville Board Of Education
Others
Pets Allowed Y
Senior Community No
Tax ID 10-00160-00665
Ownership Fee Simple
SqFt Source 1904
Acceptable Financing Cash, Conventional, FHA, VA
Horse Property N
Listing Terms Cash, Conventional, FHA, VA
Financing Cash,Conventional,FHA,VA
Special Listing Condition Standard
Pets Allowed No Pet Restrictions

GET MORE INFORMATION

REALTOR® | Lic# 5012305
jared.schwartz@penfedrealty.com
1997 Annapolis Exchange Pkwy 101, Annapolis, MD, 21401, USA






