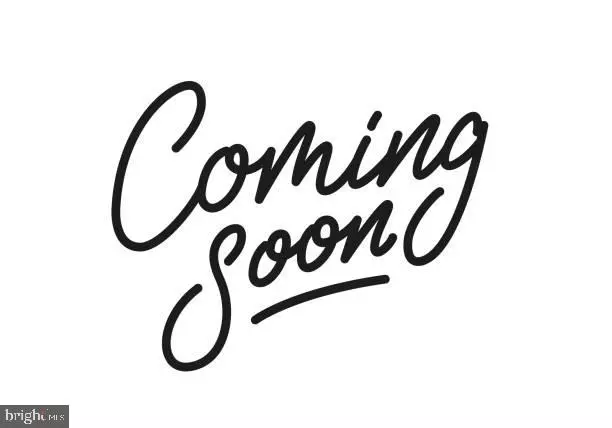
3 Beds
4 Baths
1,700 SqFt
3 Beds
4 Baths
1,700 SqFt
Key Details
Property Type Townhouse
Sub Type Interior Row/Townhouse
Listing Status Coming Soon
Purchase Type For Sale
Square Footage 1,700 sqft
Price per Sqft $385
Subdivision Westside At Shady Grove
MLS Listing ID MDMC2205158
Style Other,Contemporary
Bedrooms 3
Full Baths 3
Half Baths 1
HOA Fees $170/mo
HOA Y/N Y
Abv Grd Liv Area 1,700
Year Built 2018
Available Date 2025-11-07
Annual Tax Amount $7,227
Tax Year 2024
Lot Size 800 Sqft
Acres 0.02
Property Sub-Type Interior Row/Townhouse
Source BRIGHT
Property Description
Don't miss this incredible opportunity to own a stunning home in the highly sought-after West Side at Shady Grove Metro community. This turnkey, move-in ready Bancroft model by EYA features 3 bedrooms, 3.5 baths, and an ideal layout for modern living.
The open-concept main level includes a gourmet kitchen with top-of-the-line appliances, flowing seamlessly into the bright living and dining areas. Upstairs, you'll find two spacious bedrooms, including a primary suite with an upgraded custom walk-in closet, dual vanity, and large shower, plus a beautifully upgraded second full bath.
The top level offers a versatile family room, a third bedroom with full bath, and access to the private rooftop terrace — perfect for relaxing or entertaining while enjoying sunset views overlooking the community green space.
Additional highlights include a south-facing orientation for abundant natural light, a two-car garage, and ample storage throughout.
The Community Center—just across the street—features a swimming pool, fitness center, and clubhouse, with a dog park coming soon. Conveniently located just half a mile from the Metro and steps from a bike-share station, this home offers the perfect blend of comfort and convenience.
Location
State MD
County Montgomery
Zoning CRT1.
Rooms
Other Rooms Living Room, Dining Room, Kitchen
Interior
Interior Features Breakfast Area, Dining Area, Floor Plan - Open, Kitchen - Eat-In, Recessed Lighting, Window Treatments, Wood Floors, Primary Bath(s), Ceiling Fan(s), Built-Ins
Hot Water Natural Gas
Heating Central
Cooling Central A/C
Flooring Carpet, Wood
Equipment Dishwasher, Microwave, Refrigerator, Stove, Humidifier
Fireplace N
Appliance Dishwasher, Microwave, Refrigerator, Stove, Humidifier
Heat Source Natural Gas
Exterior
Exterior Feature Balcony, Patio(s), Roof
Parking Features Garage - Rear Entry, Garage Door Opener
Garage Spaces 2.0
Amenities Available Club House, Fitness Center, Pool - Outdoor, Swimming Pool, Tot Lots/Playground
Water Access N
Accessibility None
Porch Balcony, Patio(s), Roof
Attached Garage 2
Total Parking Spaces 2
Garage Y
Building
Story 4
Foundation Permanent
Above Ground Finished SqFt 1700
Sewer Public Sewer
Water Public
Architectural Style Other, Contemporary
Level or Stories 4
Additional Building Above Grade, Below Grade
New Construction N
Schools
School District Montgomery County Public Schools
Others
HOA Fee Include Pool(s),Snow Removal,Trash,Common Area Maintenance,Lawn Maintenance,Road Maintenance
Senior Community No
Tax ID 160903751396
Ownership Fee Simple
SqFt Source 1700
Special Listing Condition Standard

GET MORE INFORMATION

REALTOR® | Lic# 5012305
jared.schwartz@penfedrealty.com
1997 Annapolis Exchange Pkwy 101, Annapolis, MD, 21401, USA

