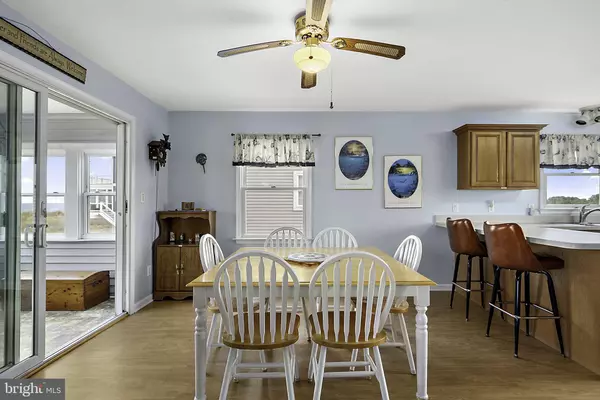
3 Beds
3 Baths
3,000 SqFt
3 Beds
3 Baths
3,000 SqFt
Key Details
Property Type Single Family Home
Sub Type Detached
Listing Status Coming Soon
Purchase Type For Sale
Square Footage 3,000 sqft
Price per Sqft $550
Subdivision Broadkill Beach
MLS Listing ID DESU2097880
Style Coastal
Bedrooms 3
Full Baths 2
Half Baths 1
HOA Y/N N
Abv Grd Liv Area 3,000
Year Built 2006
Available Date 2025-10-27
Annual Tax Amount $2,032
Tax Year 2025
Lot Size 7,405 Sqft
Acres 0.17
Lot Dimensions 75.00 x 118.00
Property Sub-Type Detached
Source BRIGHT
Property Description
Built in 2006 and freshly painted, the home showcases quality updates and features throughout, including two new heat pump systems (installed in 2023 and 2024), a tankless hot water heater, and an elevator that is serviced annually for convenience and peace of mind.
Inside, enjoy open and inviting living spaces accented by luxury vinyl plank and tile flooring, with a cozy gas fireplace on each level creating warmth and charm. Both floors feature sunrooms/enclosed porches—perfect for year-round enjoyment—along with Juliet balconies that capture the natural beauty of Broadkill. The upper and lower decks provide additional space for outdoor dining, entertaining, or simply taking in the bay breezes and serene refuge views, which are protected and will remain unobstructed.
Additional highlights include a spacious attic with pull-down stairs for storage, an outdoor shower for rinsing off after beach days, and the benefit of being sold mostly furnished, making it truly move-in ready.
Experience the best of coastal living—where peaceful views, thoughtful design, and rental potential come together in perfect harmony at Broadkill Beach.
Location
State DE
County Sussex
Area Broadkill Hundred (31003)
Zoning GR
Rooms
Main Level Bedrooms 1
Interior
Interior Features Bathroom - Walk-In Shower, Breakfast Area, Ceiling Fan(s), Dining Area, Elevator, Floor Plan - Traditional, Kitchen - Eat-In, Walk-in Closet(s), Attic, 2nd Kitchen, Pantry
Hot Water Tankless
Heating Heat Pump(s)
Cooling Central A/C
Flooring Luxury Vinyl Plank, Tile/Brick
Fireplaces Number 2
Fireplaces Type Gas/Propane
Inclusions Mostly furnished minus some exclusions
Equipment Dishwasher, Dryer, Microwave, Oven - Self Cleaning, Oven/Range - Electric, Range Hood, Refrigerator, Washer, Water Heater, Water Heater - Tankless
Furnishings Partially
Fireplace Y
Appliance Dishwasher, Dryer, Microwave, Oven - Self Cleaning, Oven/Range - Electric, Range Hood, Refrigerator, Washer, Water Heater, Water Heater - Tankless
Heat Source Electric
Laundry Has Laundry, Washer In Unit, Dryer In Unit
Exterior
Exterior Feature Balcony, Deck(s), Patio(s), Porch(es)
Garage Spaces 6.0
Utilities Available Cable TV Available, Phone Available, Water Available, Electric Available, Propane
Water Access N
View Bay, Water
Roof Type Architectural Shingle
Street Surface Paved
Accessibility Doors - Swing In
Porch Balcony, Deck(s), Patio(s), Porch(es)
Total Parking Spaces 6
Garage N
Building
Lot Description Cleared, Landscaping, Premium
Story 3
Foundation Pilings
Above Ground Finished SqFt 3000
Sewer Mound System
Water Public
Architectural Style Coastal
Level or Stories 3
Additional Building Above Grade, Below Grade
Structure Type Dry Wall
New Construction N
Schools
High Schools Cape Henlopen
School District Cape Henlopen
Others
Pets Allowed Y
Senior Community No
Tax ID 235-04.17-107.00
Ownership Fee Simple
SqFt Source 3000
Security Features Smoke Detector,Carbon Monoxide Detector(s),Security System,Intercom
Acceptable Financing Cash, Conventional
Horse Property N
Listing Terms Cash, Conventional
Financing Cash,Conventional
Special Listing Condition Standard
Pets Allowed Cats OK, Dogs OK

GET MORE INFORMATION

REALTOR® | Lic# 5012305
jared.schwartz@penfedrealty.com
1997 Annapolis Exchange Pkwy 101, Annapolis, MD, 21401, USA






