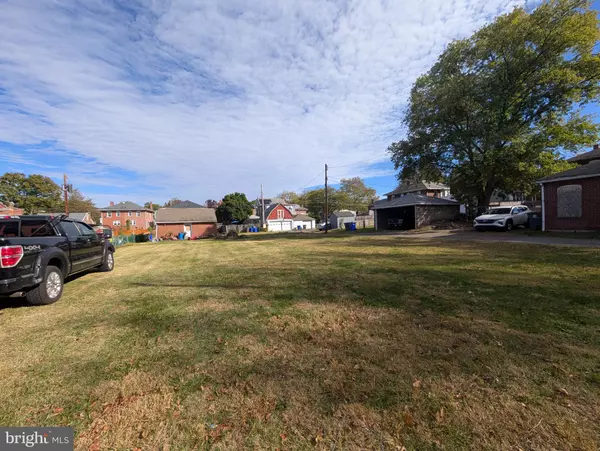
3 Beds
3 Baths
1,555 SqFt
3 Beds
3 Baths
1,555 SqFt
Key Details
Property Type Single Family Home, Townhouse
Sub Type Twin/Semi-Detached
Listing Status Active
Purchase Type For Sale
Square Footage 1,555 sqft
Price per Sqft $273
Subdivision None Available
MLS Listing ID PAMC2159050
Style Colonial
Bedrooms 3
Full Baths 2
Half Baths 1
HOA Y/N N
Abv Grd Liv Area 1,555
Annual Tax Amount $1,608
Tax Year 2025
Lot Size 4,200 Sqft
Lot Dimensions 30x140
Property Sub-Type Twin/Semi-Detached
Source BRIGHT
Property Description
Step inside to find a flexible front room perfect for a home office, study, or formal living area, conveniently located beside a stylish powder room. The open-concept main level flows effortlessly from the spacious family room into the bright kitchen and dining area. The kitchen boasts a center island, generous cabinetry, and space to gather with family and friends.
Upstairs, the serene primary suite offers a walk-in closet and private en-suite bath. Two additional bedrooms, a full hall bath, and a convenient laundry closet complete the second floor. Outside, you'll find the option to add a deck, perfect for relaxing or entertaining, and an existing detached garage accessible from the rear alley.
Located within walking distance to schools, parks, and Pottstown's growing downtown dining and arts scene, this home is part of a community on the rise, offering the perfect balance of small-town charm and urban convenience with easy access to Routes 422 and 100.
This home is being built by a local builder who started with a simple mission: to help future homeowners achieve their dreams by providing quality-constructed, well-located homes at an affordable price. That commitment to craftsmanship, community, and attainability shines through in every detail of 1237 South Street.
Location
State PA
County Montgomery
Area Pottstown Boro (10616)
Zoning TTN
Rooms
Other Rooms Dining Room, Bedroom 2, Bedroom 3, Kitchen, Family Room, Bedroom 1, Study, Bathroom 1, Bathroom 2, Half Bath
Basement Full, Unfinished
Interior
Interior Features Bathroom - Tub Shower, Carpet, Dining Area, Family Room Off Kitchen, Floor Plan - Open, Kitchen - Island, Walk-in Closet(s)
Hot Water Natural Gas
Cooling Central A/C
Flooring Carpet, Luxury Vinyl Plank, Vinyl
Equipment Built-In Microwave, Dishwasher, Disposal, Oven/Range - Gas
Window Features Low-E
Appliance Built-In Microwave, Dishwasher, Disposal, Oven/Range - Gas
Heat Source Natural Gas
Laundry Upper Floor
Exterior
Exterior Feature Porch(es)
Parking Features Garage - Rear Entry
Garage Spaces 2.0
Water Access N
Roof Type Architectural Shingle
Street Surface Alley
Accessibility None
Porch Porch(es)
Total Parking Spaces 2
Garage Y
Building
Story 2
Foundation Passive Radon Mitigation
Above Ground Finished SqFt 1555
Sewer Public Sewer
Water Public
Architectural Style Colonial
Level or Stories 2
Additional Building Above Grade
Structure Type Dry Wall
New Construction Y
Schools
Middle Schools Pottstown
High Schools Pottstown
School District Pottstown
Others
Senior Community No
Tax ID 16-00-27204-005
Ownership Fee Simple
SqFt Source 1555
Acceptable Financing Cash, Conventional, FHA, USDA, VA
Listing Terms Cash, Conventional, FHA, USDA, VA
Financing Cash,Conventional,FHA,USDA,VA
Special Listing Condition Standard

GET MORE INFORMATION

REALTOR® | Lic# 5012305
jared.schwartz@penfedrealty.com
1997 Annapolis Exchange Pkwy 101, Annapolis, MD, 21401, USA






