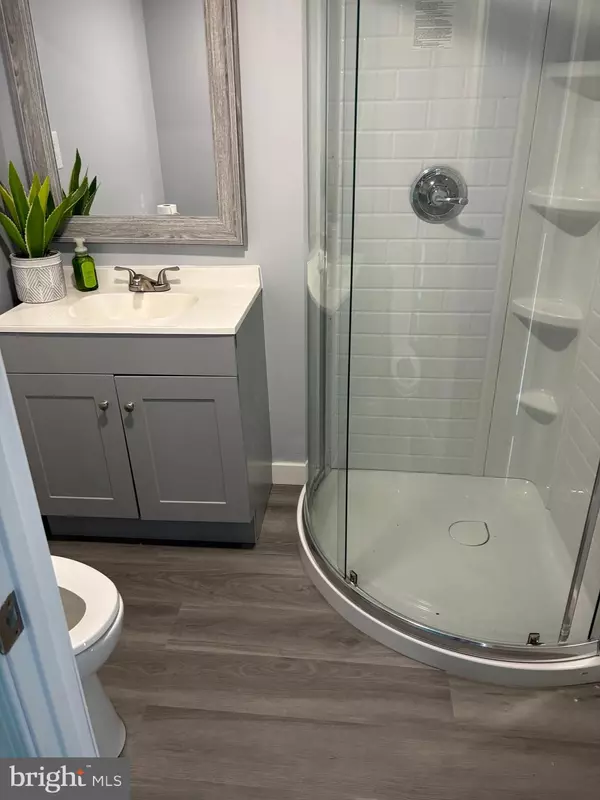
4 Beds
4 Baths
1,888 SqFt
4 Beds
4 Baths
1,888 SqFt
Key Details
Property Type Manufactured Home
Sub Type Manufactured
Listing Status Coming Soon
Purchase Type For Sale
Square Footage 1,888 sqft
Price per Sqft $182
MLS Listing ID VAKG2007176
Style Ranch/Rambler
Bedrooms 4
Full Baths 3
Half Baths 1
HOA Y/N N
Abv Grd Liv Area 1,584
Year Built 1978
Available Date 2025-10-30
Annual Tax Amount $1,210
Tax Year 2022
Lot Size 1.987 Acres
Acres 1.99
Property Sub-Type Manufactured
Source BRIGHT
Property Description
Step inside to find LVP flooring throughout, fresh paint, and a bright open-concept kitchen featuring quartz countertops, a large island, open shelving, and all-new stainless steel appliances. The vaulted wood-beam ceilings and painted brick fireplace bring a touch of warmth and character, while the updated bathrooms and new systems mean peace of mind for years to come.
You'll love the four decks—perfect for relaxing, entertaining, or just enjoying the quiet natural surroundings. The partial basement offers laundry space and a multi-purpose room that can serve as a craft studio, home office, or play area.
Recent major updates include a new roof, HVAC, windows, electrical, and a new distribution box (installed Dec 2024)—so all the big work has been done for you. Outside, you'll find four additional sheds and workshops, ideal for hobbies, storage, or small homestead uses such as gardening or keeping a few backyard chickens.
Whether you're a growing family, downsizer seeking single-level living with extra space, or an investor looking for a strong rental or multi-use property, this home offers incredible value and versatility. Enjoy the peace of country living while staying close to King George amenities and major routes for an easy commute.
Turnkey, spacious, and full of character—this one is ready to welcome you home!
Location
State VA
County King George
Zoning A2
Rooms
Basement Partial, Fully Finished, Interior Access
Main Level Bedrooms 4
Interior
Interior Features Kitchen - Island, Recessed Lighting, Skylight(s), Upgraded Countertops, Window Treatments, Entry Level Bedroom
Hot Water Electric
Heating Heat Pump(s), Central
Cooling Heat Pump(s), Central A/C
Flooring Luxury Vinyl Plank
Fireplaces Number 1
Fireplaces Type Brick, Wood
Inclusions washer, dryer, sheds, dishwasher, refrigerator, stove, microwave
Equipment Refrigerator, Stainless Steel Appliances, Stove, Dishwasher, Disposal, Dryer - Electric, Microwave, Washer - Front Loading, Water Heater
Fireplace Y
Window Features Double Pane
Appliance Refrigerator, Stainless Steel Appliances, Stove, Dishwasher, Disposal, Dryer - Electric, Microwave, Washer - Front Loading, Water Heater
Heat Source Electric
Laundry Lower Floor
Exterior
Exterior Feature Deck(s), Porch(es), Wrap Around
Garage Spaces 2.0
Utilities Available Electric Available
Water Access N
Roof Type Architectural Shingle
Accessibility None
Porch Deck(s), Porch(es), Wrap Around
Total Parking Spaces 2
Garage N
Building
Story 1.5
Foundation Permanent
Above Ground Finished SqFt 1584
Sewer On Site Septic, Septic < # of BR
Water Well
Architectural Style Ranch/Rambler
Level or Stories 1.5
Additional Building Above Grade, Below Grade
Structure Type Dry Wall
New Construction N
Schools
School District King George County Public Schools
Others
Senior Community No
Tax ID 33 130D
Ownership Fee Simple
SqFt Source 1888
Acceptable Financing Cash, Conventional
Listing Terms Cash, Conventional
Financing Cash,Conventional
Special Listing Condition Standard

GET MORE INFORMATION

REALTOR® | Lic# 5012305
jared.schwartz@penfedrealty.com
1997 Annapolis Exchange Pkwy 101, Annapolis, MD, 21401, USA






