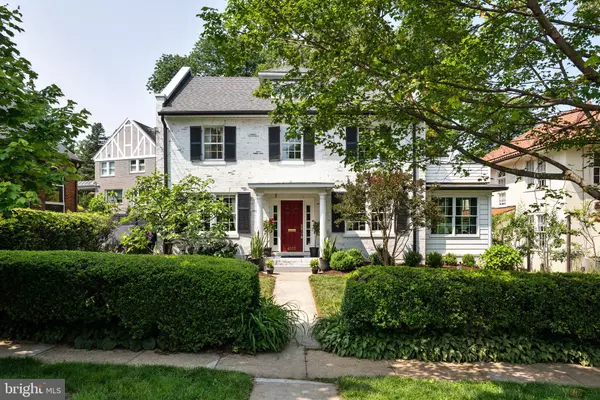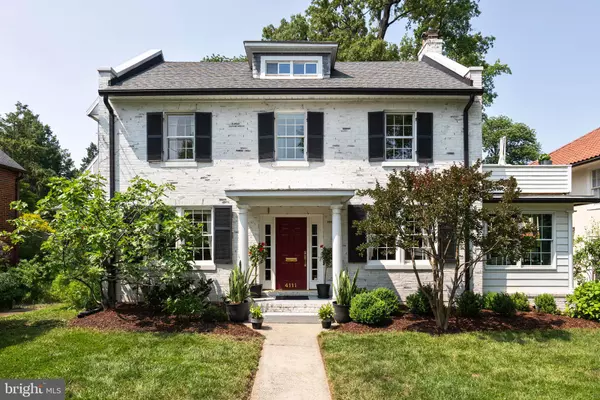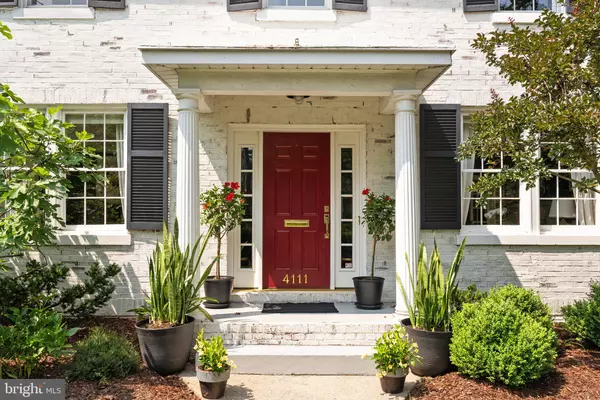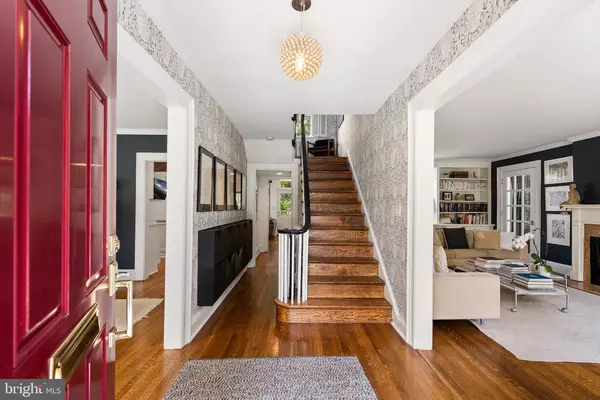
5 Beds
4 Baths
2,281 SqFt
5 Beds
4 Baths
2,281 SqFt
Key Details
Property Type Single Family Home
Sub Type Detached
Listing Status Active
Purchase Type For Rent
Square Footage 2,281 sqft
Subdivision Chevy Chase
MLS Listing ID MDMC2203786
Style Transitional
Bedrooms 5
Full Baths 3
Half Baths 1
HOA Y/N N
Abv Grd Liv Area 1,993
Year Built 1928
Lot Size 7,883 Sqft
Acres 0.18
Property Sub-Type Detached
Source BRIGHT
Property Description
Featuring tasteful details, such as hardwood floors, crown and decorative moldings, wood beams, wide doorways, and gorgeous windows, it allows for an abundance of natural light from all sides.
Guests enter the gracious center-hall foyer, flanked by a formal living room and formal dining room. The living room is anchored by a fireplace with mantel and floor-to-ceiling bookshelves, while the bright adjacent sunroom is functional as an additional living space or home office.
The heart of the home is the chef's kitchen, highlighted by a center island breakfast bar and high-end appliances. The wood beams and statement light fixtures punctuate the space, with open flow to the family room and door to the back patio and deep backyard, which includes a fire pit -- all perfect for gatherings and entertaining. An updated powder room completes the main level.
The second level boasts the gorgeous primary suite featuring a spacious balcony and a spa-like en suite full bath with dual sinks, and contemporary fixtures and finishes that add a dash of style to your morning routine.
Two additional bedrooms, plus a bright, full bath with a convenient washer/dryer complete this level. The third level is composed of two additional bedrooms, another full bath, and attic storage.
The expansive lower level provides ample room for any need -- use as an additional recreation space, an oversized game room, or future guest suite. There is also garage access, laundry, and ample storage.
4111 Rosemary Street benefits from parks, trails, and neighborhood amenities, offering an ideal balance of a quiet residential street and close urban proximity. This home offers it all, in a picture-perfect package.
Location
State MD
County Montgomery
Zoning R60
Rooms
Basement Garage Access, Heated, Improved, Interior Access, Outside Entrance
Interior
Interior Features Breakfast Area, Built-Ins, Combination Kitchen/Living, Floor Plan - Traditional, Kitchen - Island, Wood Floors
Hot Water Natural Gas
Heating Radiator
Cooling Central A/C
Fireplaces Number 1
Fireplaces Type Mantel(s)
Fireplace Y
Heat Source Natural Gas
Laundry Lower Floor
Exterior
Exterior Feature Deck(s), Patio(s), Terrace
Parking Features Garage - Rear Entry, Inside Access
Garage Spaces 3.0
Water Access N
View Garden/Lawn
Accessibility None
Porch Deck(s), Patio(s), Terrace
Attached Garage 1
Total Parking Spaces 3
Garage Y
Building
Lot Description Front Yard, Landscaping, Level, Rear Yard
Story 3
Foundation Other
Above Ground Finished SqFt 1993
Sewer Public Sewer
Water Public
Architectural Style Transitional
Level or Stories 3
Additional Building Above Grade, Below Grade
New Construction N
Schools
Elementary Schools Chevy Chase
Middle Schools Silver Creek
High Schools Bethesda-Chevy Chase
School District Montgomery County Public Schools
Others
Pets Allowed Y
Senior Community No
Tax ID 160700463623
Ownership Other
SqFt Source 2281
Pets Allowed Case by Case Basis

GET MORE INFORMATION

REALTOR® | Lic# 5012305
jared.schwartz@penfedrealty.com
1997 Annapolis Exchange Pkwy 101, Annapolis, MD, 21401, USA






