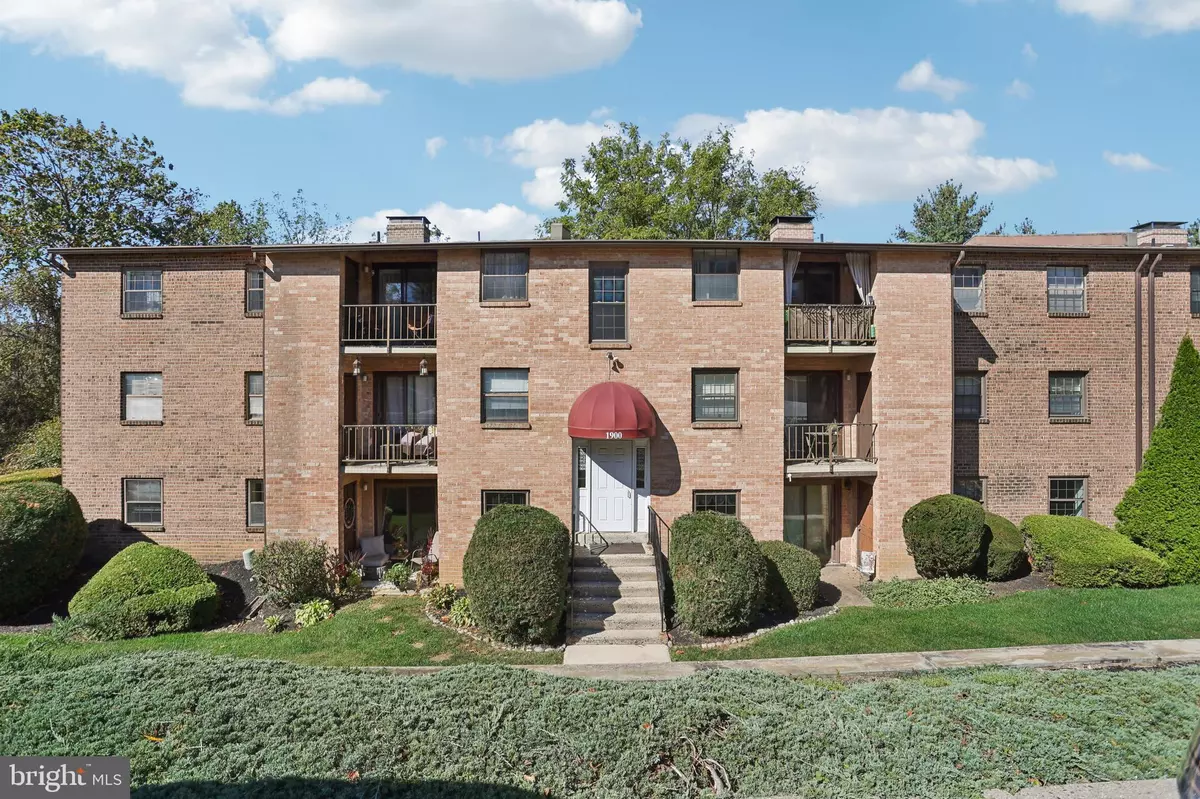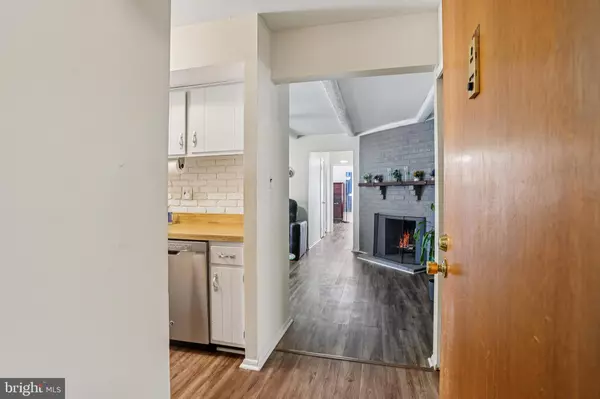
2 Beds
1 Bath
900 SqFt
2 Beds
1 Bath
900 SqFt
Key Details
Property Type Condo
Sub Type Condo/Co-op
Listing Status Active
Purchase Type For Sale
Square Footage 900 sqft
Price per Sqft $271
Subdivision Goshen Valley
MLS Listing ID PACT2111354
Style Traditional
Bedrooms 2
Full Baths 1
Condo Fees $282/mo
HOA Y/N N
Abv Grd Liv Area 900
Year Built 1979
Annual Tax Amount $1,476
Tax Year 2025
Lot Size 900 Sqft
Acres 0.02
Property Sub-Type Condo/Co-op
Source BRIGHT
Property Description
The spacious living room features a cozy wood-burning fireplace and sliding doors that open to your private balcony — perfect for enjoying your morning coffee or relaxing at sunset. The kitchen provides ample cabinet and counter space, while the adjoining dining area offers a comfortable spot for meals or entertaining guests.
This home is tucked away in a peaceful setting yet close to everything — public transportation, major highways, restaurants, and shopping are all within easy reach. Goshen Valley residents enjoy access to fantastic community amenities including a swimming pool, tennis and basketball courts, and scenic walking paths.
With affordable condo fees, low taxes, and a prime location within the award-winning West Chester Area School District, 1920 Valley Drive is the perfect blend of value, comfort, and convenience. Don't miss your opportunity to make it yours — schedule your tour today!
Location
State PA
County Chester
Area East Goshen Twp (10353)
Zoning R5
Rooms
Other Rooms Living Room, Primary Bedroom, Bedroom 2, Kitchen, Full Bath
Main Level Bedrooms 2
Interior
Hot Water Electric
Heating Forced Air
Cooling Central A/C
Fireplaces Number 1
Fireplaces Type Brick
Inclusions Refrigerator, washer and dryer combo
Fireplace Y
Heat Source Electric
Laundry Main Floor
Exterior
Exterior Feature Balcony
Amenities Available Swimming Pool, Tennis Courts, Club House, Tot Lots/Playground, Common Grounds
Water Access N
Roof Type Shingle
Accessibility None
Porch Balcony
Garage N
Building
Story 1
Unit Features Garden 1 - 4 Floors
Above Ground Finished SqFt 900
Sewer Public Sewer
Water Public
Architectural Style Traditional
Level or Stories 1
Additional Building Above Grade, Below Grade
New Construction N
Schools
Elementary Schools Glen Acres
Middle Schools J.R. Fugett
High Schools West Chester East
School District West Chester Area
Others
Pets Allowed Y
HOA Fee Include Pool(s),Common Area Maintenance,Ext Bldg Maint,Lawn Maintenance,Snow Removal,Trash,Management
Senior Community No
Tax ID 53-06 -0558
Ownership Fee Simple
SqFt Source 900
Acceptable Financing Conventional, FHA, VA, Cash
Listing Terms Conventional, FHA, VA, Cash
Financing Conventional,FHA,VA,Cash
Special Listing Condition Standard
Pets Allowed Case by Case Basis, Cats OK, Dogs OK
Virtual Tour https://www.zillow.com/view-imx/127c82f2-befb-4386-9f08-f8beb2abfeea?wl=true&setAttribution=mls&initialViewType=pano

GET MORE INFORMATION

REALTOR® | Lic# 5012305
jared.schwartz@penfedrealty.com
1997 Annapolis Exchange Pkwy 101, Annapolis, MD, 21401, USA






