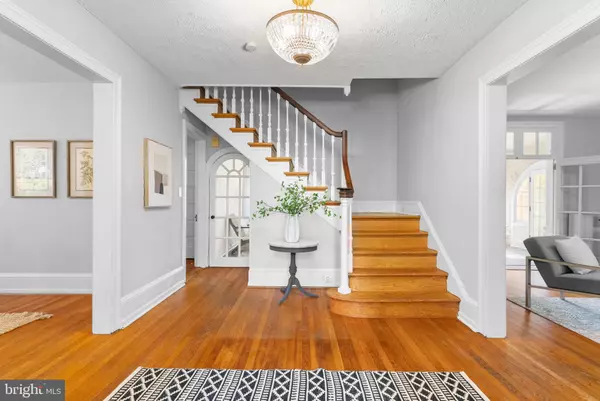
5 Beds
4 Baths
3,015 SqFt
5 Beds
4 Baths
3,015 SqFt
Key Details
Property Type Single Family Home
Sub Type Detached
Listing Status Active
Purchase Type For Sale
Square Footage 3,015 sqft
Price per Sqft $315
Subdivision None Available
MLS Listing ID PAMC2157940
Style Traditional
Bedrooms 5
Full Baths 3
Half Baths 1
HOA Y/N N
Abv Grd Liv Area 3,015
Year Built 1927
Available Date 2025-10-10
Annual Tax Amount $14,601
Tax Year 2025
Lot Size 10,315 Sqft
Acres 0.24
Lot Dimensions 100.00 x 0.00
Property Sub-Type Detached
Source BRIGHT
Property Description
Every detail of this home reflects a perfect balance of historic charm and contemporary comfort. High ceilings, original hardwood floors, oversized windows, tall baseboards, and elegant Juliette balconies preserve its early 20th-century character, while thoughtful renovations bring a fresh sense of luxury.
Step through the welcoming foyer and into sunlit spaces framed by classic millwork and gleaming hardwoods. A gracious dining room and an inviting family room with built-ins and a cozy gas fireplace set the tone for effortless entertaining. Through a set of French doors, a bright window-lined sunroom offers year-round enjoyment, perfect as a reading nook, playroom, or home office, with direct access to the private backyard.
The updated kitchen is as functional as it is charming, featuring white cabinetry, granite countertops, a walk-in pantry, a coffee bar, and a cozy breakfast nook ideal for morning coffee or casual meals. A convenient side entrance provides easy access from the driveway and garage. A stylishly updated powder room completes the main level.
Upstairs, the spacious primary suite feels like a private retreat with room for a sitting area or office, dual closets (including a walk-in), and a beautifully updated en-suite bath boasting a glass stall shower and an oversized soaking tub. Two additional bedrooms, a renovated hall bath, and charming built-ins along the hallway complete the second floor.
The third level offers two more generously sized bedrooms, another full bath, and a large storage closet.
The walkout basement provides abundant storage and houses the laundry area. Outback, enjoy a partially fenced-in yard with a play set, and plenty of room for gardening, play, or relaxing in privacy. A one-car oversized garage with plenty of room for additional storage boasts a brand new garage door and opener. Other recent updates include a roof (2021) and A/C install (2017).
Located in the award-winning Lower Merion School District, with high school choice, this home is a rare opportunity to own a character-filled gem in one of the Main Line's most vibrant and desirable communities.
Location
State PA
County Montgomery
Area Lower Merion Twp (10640)
Zoning RESIDENTIAL
Rooms
Basement Full, Outside Entrance, Unfinished
Interior
Interior Features Bathroom - Soaking Tub, Built-Ins
Hot Water Natural Gas
Heating Hot Water, Radiator
Cooling Central A/C
Fireplaces Number 1
Fireplaces Type Gas/Propane
Inclusions Refrigerator, Washer/Dryer
Fireplace Y
Heat Source Natural Gas
Laundry Lower Floor
Exterior
Parking Features Oversized
Garage Spaces 5.0
Water Access N
Accessibility None
Total Parking Spaces 5
Garage Y
Building
Story 3
Foundation Block
Above Ground Finished SqFt 3015
Sewer Public Sewer
Water Public
Architectural Style Traditional
Level or Stories 3
Additional Building Above Grade, Below Grade
New Construction N
Schools
School District Lower Merion
Others
Senior Community No
Tax ID 40-00-38336-009
Ownership Fee Simple
SqFt Source 3015
Special Listing Condition Standard

GET MORE INFORMATION

REALTOR® | Lic# 5012305
jared.schwartz@penfedrealty.com
1997 Annapolis Exchange Pkwy 101, Annapolis, MD, 21401, USA






