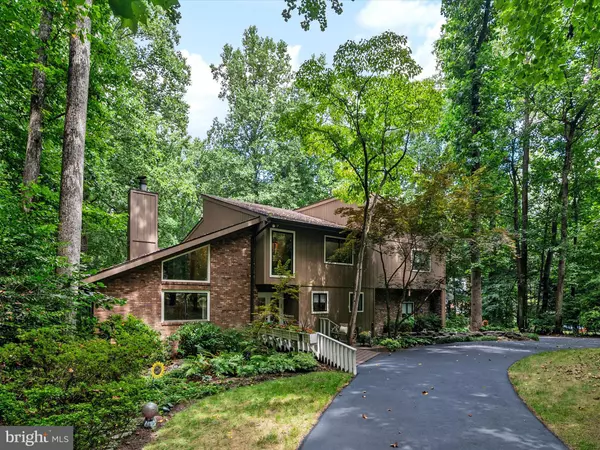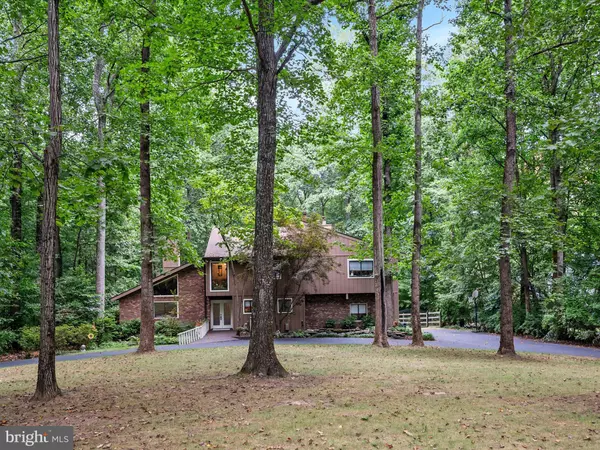4 Beds
3 Baths
3,404 SqFt
4 Beds
3 Baths
3,404 SqFt
OPEN HOUSE
Sat Aug 16, 11:00am - 1:00pm
Key Details
Property Type Single Family Home
Sub Type Detached
Listing Status Coming Soon
Purchase Type For Sale
Square Footage 3,404 sqft
Price per Sqft $281
Subdivision The Woods
MLS Listing ID MDAA2123074
Style Contemporary
Bedrooms 4
Full Baths 2
Half Baths 1
HOA Y/N N
Abv Grd Liv Area 3,404
Year Built 1980
Available Date 2025-08-16
Annual Tax Amount $8,237
Tax Year 2024
Lot Size 2.005 Acres
Acres 2.0
Property Sub-Type Detached
Source BRIGHT
Property Description
Inside, the home greets you with an airy, light-filled living room centered around a dramatic two-story wood-burning fireplace. This architectural feature beautifully defines the living space from the adjacent dining area, creating a warm and inviting flow. The spacious eat-in kitchen offers stainless steel appliances, generous counter space, and a casual dining area—perfect for everyday meals or weekend brunch. Just off the kitchen, the family room opens to both a sunny wood deck and an enclosed sunroom, providing year-round enjoyment of the property's natural surroundings.
Upstairs, each bedroom is a retreat in its own right, featuring high slanted ceilings and walk-in closets. The primary suite includes a private deck for morning coffee or evening stargazing, a walk-in closet, and an ensuite bath with a shower stall. The second bedroom has been converted into a stunning home office/library with gorgeous custom wooden bookcases, perfect for work or study. The third bedroom is beautifully updated and bathed in natural light, while the fourth offers flexibility as a guest room, nursery, or additional office. A newly remodeled shared bathroom combines style and function with modern finishes.
This home is more than just a place to live—it's a lifestyle. Whether you're hosting friends on the deck, enjoying quiet evenings by the fire, or heading into Annapolis for waterfront dining, you'll love the combination of space, privacy, and proximity to everything.
Location
State MD
County Anne Arundel
Zoning R1
Interior
Interior Features Bar, Carpet, Family Room Off Kitchen, Formal/Separate Dining Room, Stove - Pellet, Walk-in Closet(s), Wood Floors
Hot Water Electric
Heating Forced Air
Cooling Central A/C, Ceiling Fan(s)
Fireplaces Number 2
Fireplaces Type Brick
Equipment Dishwasher, Cooktop, Dryer, Humidifier, Oven - Single, Refrigerator, Washer, Water Heater
Fireplace Y
Appliance Dishwasher, Cooktop, Dryer, Humidifier, Oven - Single, Refrigerator, Washer, Water Heater
Heat Source Natural Gas
Exterior
Parking Features Garage Door Opener, Inside Access
Garage Spaces 12.0
Water Access N
View Trees/Woods
Accessibility None
Attached Garage 2
Total Parking Spaces 12
Garage Y
Building
Story 2
Foundation Slab
Sewer Private Septic Tank
Water Well
Architectural Style Contemporary
Level or Stories 2
Additional Building Above Grade, Below Grade
New Construction N
Schools
School District Anne Arundel County Public Schools
Others
Senior Community No
Tax ID 020297690007841
Ownership Fee Simple
SqFt Source Assessor
Special Listing Condition Standard
Virtual Tour https://unbranded.youriguide.com/966_coachway_annapolis_md/

GET MORE INFORMATION
REALTOR® | Lic# 5012305
jared.schwartz@penfedrealty.com
1997 Annapolis Exchange Pkwy 101, Annapolis, MD, 21401, USA






