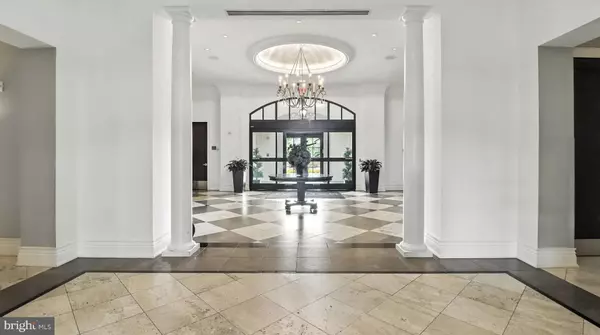1 Bed
1 Bath
792 SqFt
1 Bed
1 Bath
792 SqFt
OPEN HOUSE
Sat Aug 16, 12:00pm - 2:00pm
Key Details
Property Type Condo
Sub Type Condo/Co-op
Listing Status Active
Purchase Type For Sale
Square Footage 792 sqft
Price per Sqft $498
Subdivision Gallery At White Flint
MLS Listing ID MDMC2194716
Style Unit/Flat
Bedrooms 1
Full Baths 1
Condo Fees $373/mo
HOA Y/N N
Abv Grd Liv Area 792
Year Built 2001
Annual Tax Amount $4,017
Tax Year 2024
Property Sub-Type Condo/Co-op
Source BRIGHT
Property Description
Inside, discover a newly upgraded interior with brand-new luxury vinyl plank flooring, a tastefully remodeled gourmet kitchen featuring high-end quartz countertops, a custom-built breakfast bar, stylish backsplash and hardware, and stainless steel appliances. A fresh coat of designer paint enhances the open layout, while a wall of glass and sliding door showcases panoramic treetop and cityscape views. The spacious bedroom provides a peaceful retreat, while in-unit laundry adds everyday convenience. An exciting added bonus—this unit includes 2 storage units, a rare find for a 1-bedroom condo, offering exceptional space for seasonal items and more. Covered garage parking is also included.
The Gallery offers resort-style amenities, including a 24/7 concierge, fitness center, swimming pool, social lounges, billiards room, and landscaped courtyards. All of this—just steps from the best of Pike & Rose and one block from Metro—means you can truly live, work, and play in style. Easy access to major highways I-270 and I-495, plus public transportation just a block away, makes commuting to DC and VA simple and convenient.
Location
State MD
County Montgomery
Zoning TSM
Rooms
Main Level Bedrooms 1
Interior
Hot Water Natural Gas
Heating Forced Air
Cooling Central A/C
Flooring Luxury Vinyl Plank
Equipment Built-In Microwave, Disposal, Dishwasher, Stove, Refrigerator, Washer, Dryer
Fireplace N
Appliance Built-In Microwave, Disposal, Dishwasher, Stove, Refrigerator, Washer, Dryer
Heat Source Natural Gas
Laundry Dryer In Unit, Washer In Unit
Exterior
Parking Features Covered Parking, Inside Access
Garage Spaces 1.0
Parking On Site 1
Amenities Available Billiard Room, Club House, Common Grounds, Exercise Room, Fitness Center, Party Room, Picnic Area, Pool - Outdoor, Reserved/Assigned Parking, Swimming Pool, Elevator, Extra Storage
Water Access N
Accessibility Elevator
Total Parking Spaces 1
Garage Y
Building
Story 1
Unit Features Hi-Rise 9+ Floors
Sewer Public Sewer
Water Public
Architectural Style Unit/Flat
Level or Stories 1
Additional Building Above Grade, Below Grade
New Construction N
Schools
Elementary Schools Luxmanor
Middle Schools Tilden
High Schools Walter Johnson
School District Montgomery County Public Schools
Others
Pets Allowed Y
HOA Fee Include Common Area Maintenance,Ext Bldg Maint,Health Club,Management,Parking Fee,Pool(s),Recreation Facility,Reserve Funds,Security Gate,Trash
Senior Community No
Tax ID 160403477067
Ownership Condominium
Special Listing Condition Standard
Pets Allowed Dogs OK
Virtual Tour https://properties.urbancapitolphotography.com/sites/pnowomv/unbranded

GET MORE INFORMATION
REALTOR® | Lic# 5012305
jared.schwartz@penfedrealty.com
1997 Annapolis Exchange Pkwy 101, Annapolis, MD, 21401, USA






