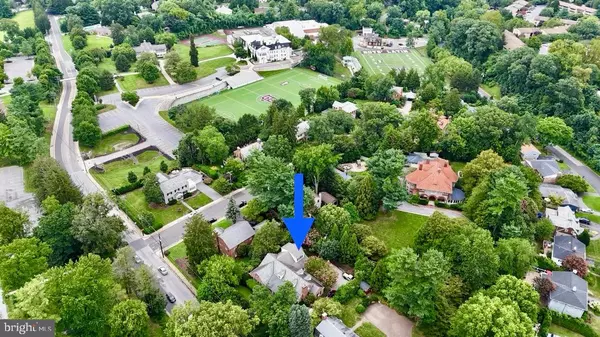5 Beds
7 Baths
5,717 SqFt
5 Beds
7 Baths
5,717 SqFt
OPEN HOUSE
Sat Aug 23, 12:00pm - 2:00pm
Key Details
Property Type Single Family Home
Sub Type Detached
Listing Status Coming Soon
Purchase Type For Sale
Square Footage 5,717 sqft
Price per Sqft $157
Subdivision Ward 27
MLS Listing ID MDBA2177670
Style Traditional
Bedrooms 5
Full Baths 5
Half Baths 2
HOA Y/N N
Abv Grd Liv Area 4,517
Year Built 1959
Available Date 2025-08-18
Annual Tax Amount $15,765
Tax Year 2024
Lot Size 0.311 Acres
Acres 0.31
Property Sub-Type Detached
Source BRIGHT
Property Description
Inside, freshly painted walls and abundant natural light create a bright, welcoming atmosphere. The foyer opens to a spacious living room with a wood-burning fireplace and a formal dining room ideal for entertaining. A warm, wood-paneled library offers the perfect space for reading, working from home, or relaxing.
Two main-level bedrooms, each with a refreshed private bath, provide flexibility for guests or the option of a first-floor primary suite. The updated kitchen, complete with brand-new stainless steel appliances, flows seamlessly into a stunning addition featuring custom built-ins, wood flooring, a bar area, and its own full bath. This versatile space is ideal as a family room, entertainment hub, or private in-law suite.
From the addition, French doors open to a serene rear patio, offering the perfect setting for morning coffee, outdoor dining, or evening gatherings. Upstairs, three spacious bedrooms and two full baths provide plenty of room for family or guests.
The fully finished basement offers a large recreation area with a built-in bar, while an unfinished section provides generous storage. Recent upgrades include a new HVAC system, new water heater, refreshed bathrooms, and more, giving you peace of mind for years to come.
With its flexible large layout, classic charm, and thoughtful updates, this Roland Park home delivers the perfect balance of character and modern living in one of Baltimore's most sought-after neighborhoods!
Location
State MD
County Baltimore City
Zoning R-1-D
Rooms
Other Rooms Living Room, Dining Room, Primary Bedroom, Sitting Room, Bedroom 2, Bedroom 3, Bedroom 4, Bedroom 5, Kitchen, Family Room, Foyer, Breakfast Room, Study, Mud Room, Recreation Room, Storage Room, Bathroom 2, Bathroom 3, Primary Bathroom, Full Bath, Half Bath
Basement Partially Finished
Main Level Bedrooms 2
Interior
Hot Water Natural Gas
Heating Forced Air
Cooling Central A/C
Fireplaces Number 1
Fireplace Y
Heat Source Natural Gas
Exterior
Exterior Feature Patio(s), Porch(es)
Water Access N
Roof Type Slate
Accessibility None
Porch Patio(s), Porch(es)
Garage N
Building
Story 3
Foundation Permanent
Sewer Public Septic
Water Public
Architectural Style Traditional
Level or Stories 3
Additional Building Above Grade, Below Grade
New Construction N
Schools
School District Baltimore City Public Schools
Others
Senior Community No
Tax ID 0327154820 024
Ownership Fee Simple
SqFt Source Assessor
Special Listing Condition Standard

GET MORE INFORMATION
REALTOR® | Lic# 5012305
jared.schwartz@penfedrealty.com
1997 Annapolis Exchange Pkwy 101, Annapolis, MD, 21401, USA






