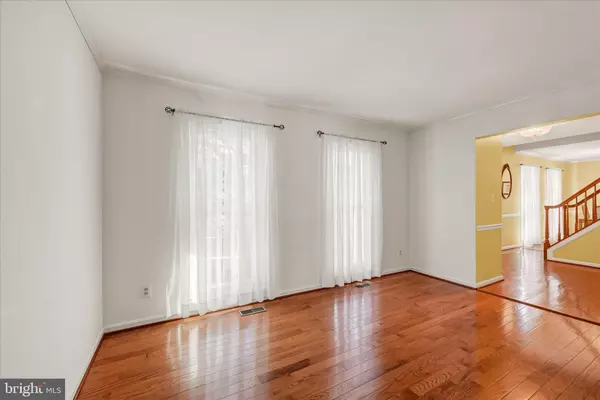5 Beds
4 Baths
1,980 SqFt
5 Beds
4 Baths
1,980 SqFt
OPEN HOUSE
Sun Aug 17, 1:00pm - 3:00pm
Key Details
Property Type Single Family Home
Sub Type Detached
Listing Status Coming Soon
Purchase Type For Sale
Square Footage 1,980 sqft
Price per Sqft $277
Subdivision Glen Mill Estates
MLS Listing ID MDBC2132702
Style Traditional
Bedrooms 5
Full Baths 3
Half Baths 1
HOA Y/N N
Abv Grd Liv Area 1,980
Year Built 1990
Available Date 2025-08-16
Annual Tax Amount $3,929
Tax Year 2024
Lot Size 0.307 Acres
Acres 0.31
Property Sub-Type Detached
Source BRIGHT
Property Description
The private, fenced-in backyard is a true sanctuary, ideal for outdoor gatherings or simply enjoying a peaceful retreat. Whether you prefer morning coffee on the deck or hosting summer barbecues, this space is sure to delight.
This home not only boasts charm and location but also has practical updates, making it move-in ready. Enjoy the peace of mind with a modern HVAC system, installed just three years ago, a water heater that's five years young, and windows replaced seven years ago for enhanced energy efficiency.
Location is key, and this home doesn't disappoint. Situated just minutes from a variety of restaurants and shopping destinations, you'll have everything you need right at your fingertips. Plus, with quick access to major highways like 695 and 95, commuting is a breeze.
Don't miss the opportunity to make this incredible home yours.
Location
State MD
County Baltimore
Zoning R
Rooms
Basement Fully Finished, Improved, Interior Access, Outside Entrance, Walkout Level
Interior
Interior Features Crown Moldings, Dining Area, Family Room Off Kitchen, Floor Plan - Traditional, Formal/Separate Dining Room, Kitchen - Eat-In, Kitchen - Table Space, Ceiling Fan(s), Window Treatments, Wood Floors
Hot Water Natural Gas
Heating Heat Pump(s)
Cooling Central A/C
Flooring Hardwood, Engineered Wood
Fireplaces Number 1
Fireplaces Type Brick, Fireplace - Glass Doors
Equipment Built-In Microwave, Built-In Range, Dishwasher, Dryer, Exhaust Fan, Oven/Range - Electric, Refrigerator, Stainless Steel Appliances, Washer
Furnishings No
Fireplace Y
Appliance Built-In Microwave, Built-In Range, Dishwasher, Dryer, Exhaust Fan, Oven/Range - Electric, Refrigerator, Stainless Steel Appliances, Washer
Heat Source Natural Gas
Exterior
Parking Features Garage - Front Entry, Inside Access
Garage Spaces 4.0
Fence Fully
Water Access N
Accessibility None
Attached Garage 2
Total Parking Spaces 4
Garage Y
Building
Story 3
Foundation Other
Sewer Public Sewer
Water Public
Architectural Style Traditional
Level or Stories 3
Additional Building Above Grade, Below Grade
New Construction N
Schools
Elementary Schools Seven Oaks
Middle Schools Pine Grove
High Schools Perry Hall
School District Baltimore County Public Schools
Others
Senior Community No
Tax ID 04112000011793
Ownership Fee Simple
SqFt Source Assessor
Acceptable Financing Cash, Conventional, FHA, VA
Listing Terms Cash, Conventional, FHA, VA
Financing Cash,Conventional,FHA,VA
Special Listing Condition Standard

GET MORE INFORMATION
REALTOR® | Lic# 5012305
jared.schwartz@penfedrealty.com
1997 Annapolis Exchange Pkwy 101, Annapolis, MD, 21401, USA






