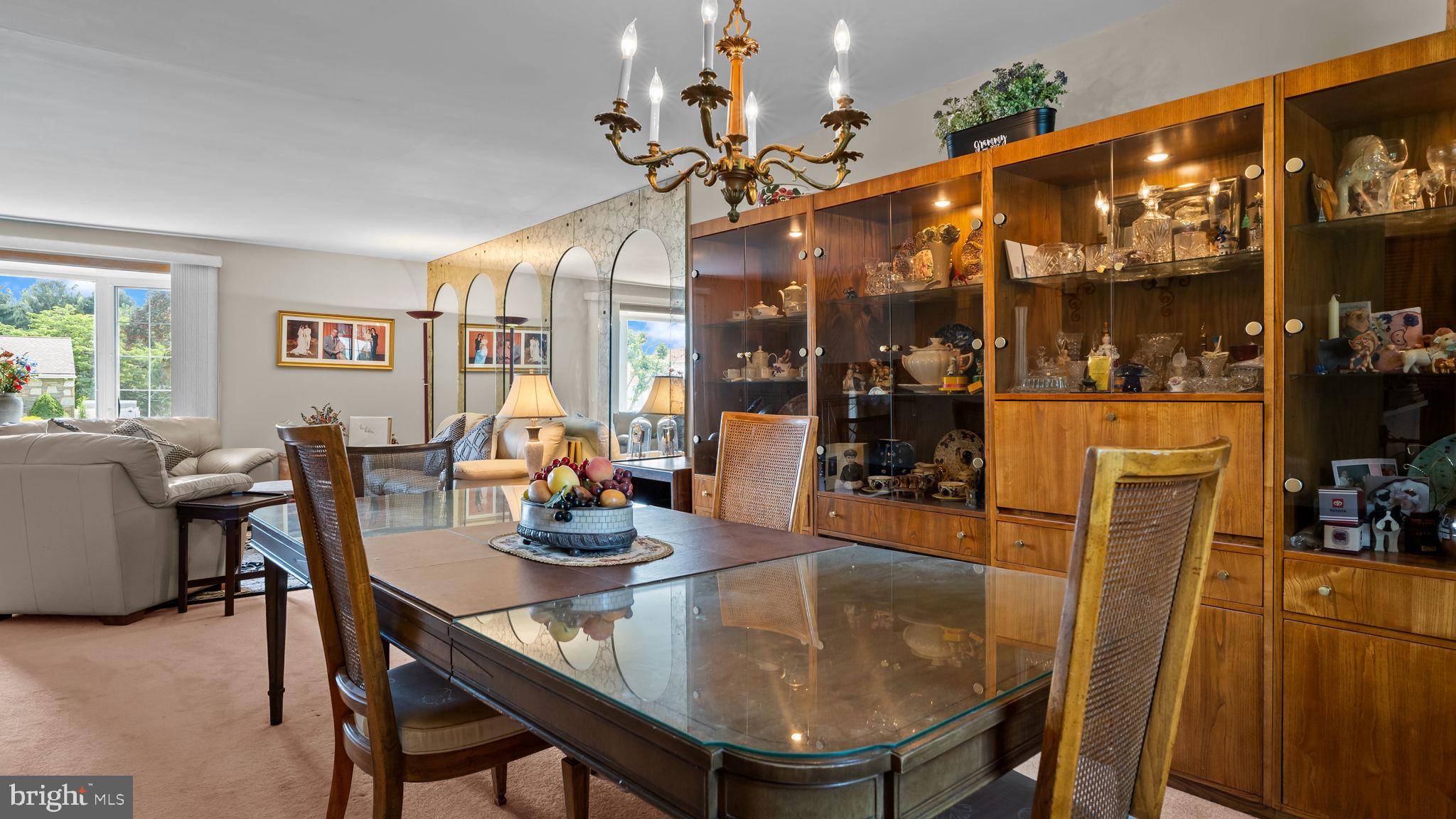4 Beds
3 Baths
2,365 SqFt
4 Beds
3 Baths
2,365 SqFt
OPEN HOUSE
Sat Jul 26, 1:00pm - 3:00pm
Key Details
Property Type Single Family Home
Sub Type Detached
Listing Status Coming Soon
Purchase Type For Sale
Square Footage 2,365 sqft
Price per Sqft $215
Subdivision Somerton
MLS Listing ID PAPH2515280
Style Split Level
Bedrooms 4
Full Baths 2
Half Baths 1
HOA Y/N N
Abv Grd Liv Area 2,365
Year Built 1960
Available Date 2025-07-25
Annual Tax Amount $6,525
Tax Year 2024
Lot Size 7,699 Sqft
Acres 0.18
Lot Dimensions 73.00 x 153.00
Property Sub-Type Detached
Source BRIGHT
Property Description
As you enter, you are greeted by a welcoming foyer that leads to a spacious recreational room and a versatile bonus room, perfect for a home office or playroom. Step up into the heart of the home, where the expansive kitchen seamlessly flows into the generous dining area. With over 2,300 square feet, this layout encourages relaxed living and effortless entertaining with plenty of space.
The inviting living room provides a warm space for gatherings, while the adjacent dining area is perfect for formal dinners or casual get-togethers. But don't stop there—this home offers even more!
Head down to the lower level, where the basement presents endless possibilities for customization and additional living space.
When the weather is nice, take advantage of the beautiful backyard, ideal for summer BBQs and gardening enthusiasts—there's plenty of room to create your outdoor oasis.
This home also boasts exceptional curb appeal and off-street parking, making it a true standout in the neighborhood. The sellers have lovingly decorated this home over the years, creating a unique and inviting atmosphere. Now, it's your opportunity to add your personal touch and make it truly your own. Please note that the sellers will not be making any repairs, allowing you to unleash your creativity and vision in this wonderful space. Make 11992 Lockart Road your dream home!
Location
State PA
County Philadelphia
Area 19116 (19116)
Zoning RSD3
Rooms
Basement Partial
Interior
Hot Water Natural Gas
Cooling Central A/C
Inclusions Washer / Dryer, Refrigerator, and a cabinet in the middle bedroom.
Fireplace N
Heat Source Natural Gas
Exterior
Parking Features Garage - Front Entry
Garage Spaces 1.0
Water Access N
Accessibility Level Entry - Main
Attached Garage 1
Total Parking Spaces 1
Garage Y
Building
Story 3
Foundation Brick/Mortar, Stone
Sewer Public Septic
Water Public
Architectural Style Split Level
Level or Stories 3
Additional Building Above Grade, Below Grade
New Construction N
Schools
School District Philadelphia City
Others
Senior Community No
Tax ID 582409900
Ownership Fee Simple
SqFt Source Assessor
Acceptable Financing Cash, Conventional, FHA, VA
Listing Terms Cash, Conventional, FHA, VA
Financing Cash,Conventional,FHA,VA
Special Listing Condition Standard

GET MORE INFORMATION
REALTOR® | Lic# 5012305
jared.schwartz@penfedrealty.com
1997 Annapolis Exchange Pkwy 101, Annapolis, MD, 21401, USA






