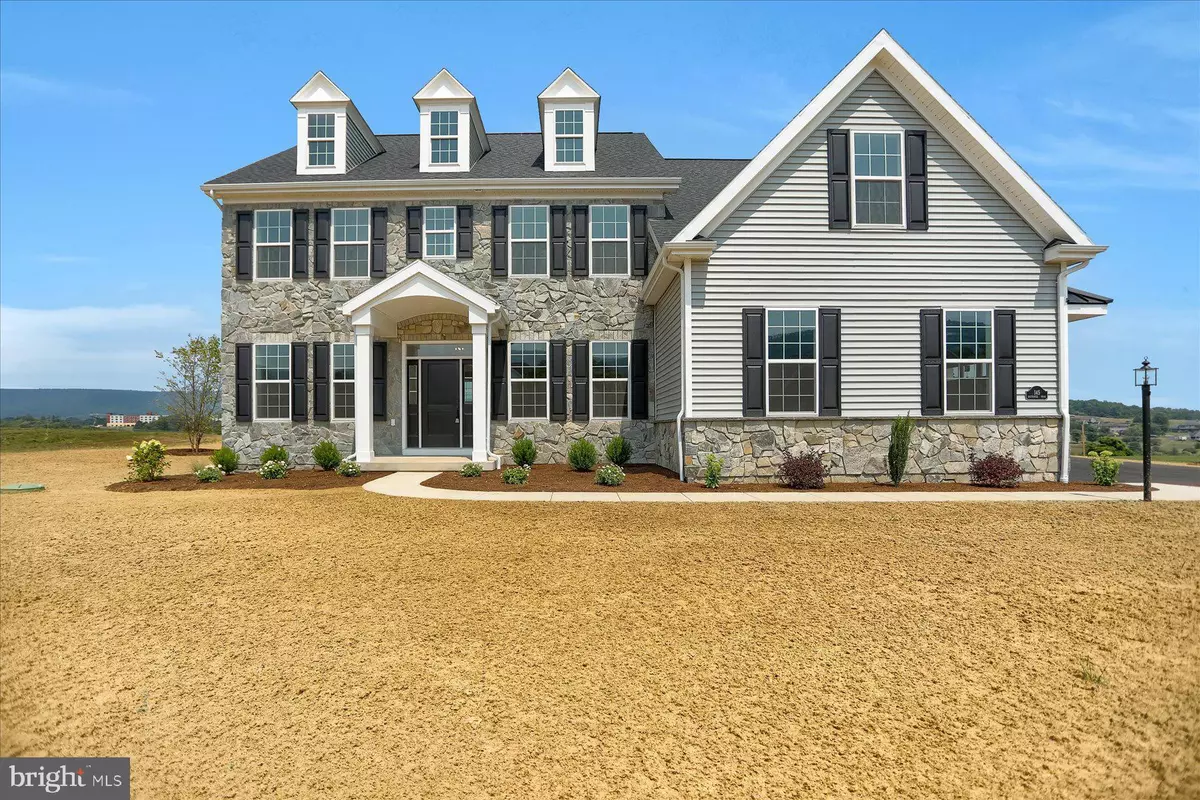
4 Beds
4 Baths
4,431 SqFt
4 Beds
4 Baths
4,431 SqFt
Key Details
Property Type Single Family Home
Sub Type Detached
Listing Status Active
Purchase Type For Sale
Square Footage 4,431 sqft
Price per Sqft $218
Subdivision Laurel Hills
MLS Listing ID PACE2515614
Style Traditional
Bedrooms 4
Full Baths 3
Half Baths 1
HOA Y/N N
Abv Grd Liv Area 4,431
Year Built 2025
Available Date 2025-07-22
Annual Tax Amount $2,808
Tax Year 2024
Lot Size 0.700 Acres
Acres 0.7
Lot Dimensions 0.00 x 0.00
Property Sub-Type Detached
Source BRIGHT
Property Description
Presented by Foxlane Homes, this move-in ready luxury residence offers an exclusive opportunity to call one of Happy Valley home. Perfectly positioned near historic Boalsburg, the vibrant Penn State campus, downtown State College, and an array of premier shopping, dining, and entertainment, Laurel Hills blends convenience with serenity.
Step inside to discover a beautifully designed floor plan that seamlessly combines comfort and sophistication. The Chef's kitchen opens to a bright, inviting great room—ideal for both everyday living and entertaining. The Owner's suite serves as a private retreat, featuring a generous walk-in closet and a spa-inspired bath complete with a soaking tub and walk-in shower.
A spacious second-floor laundry room adds modern convenience, while the covered rear patio provides the perfect setting for outdoor gatherings or quiet relaxation. The walkout basement, with wide sliding glass doors and abundant natural light, offers exceptional potential for additional living space.
This isn't just a home—it's a lifestyle of comfort, quality, and timeless appeal in the heart of Central Pennsylvania. A true must-see for those seeking luxury living in a breathtaking setting.
Location
State PA
County Centre
Area Harris Twp (16425)
Zoning RESIDENTIAL
Rooms
Other Rooms Dining Room, Primary Bedroom, Bedroom 2, Bedroom 3, Bedroom 4, Kitchen, Den, Foyer, Breakfast Room, Great Room, Laundry, Mud Room, Other, Bathroom 2, Bathroom 3, Primary Bathroom
Basement Full, Interior Access, Poured Concrete, Unfinished, Walkout Stairs
Interior
Interior Features Bathroom - Soaking Tub, Bathroom - Walk-In Shower, Butlers Pantry, Carpet, Floor Plan - Open, Formal/Separate Dining Room, Kitchen - Eat-In, Kitchen - Gourmet, Kitchen - Island, Kitchen - Table Space, Pantry, Primary Bath(s), Recessed Lighting, Walk-in Closet(s)
Hot Water Propane, Tankless
Heating Forced Air
Cooling Central A/C
Flooring Carpet, Ceramic Tile, Luxury Vinyl Plank
Fireplaces Number 1
Fireplaces Type Marble
Inclusions 6 Burner Gas Cooktop, Double Oven, Microwave Drawer, Dishwasher, Hood and Disposal
Equipment Built-In Microwave, Cooktop, Disposal, Dishwasher, Oven - Double, Six Burner Stove, Stainless Steel Appliances, Water Heater - Tankless
Fireplace Y
Appliance Built-In Microwave, Cooktop, Disposal, Dishwasher, Oven - Double, Six Burner Stove, Stainless Steel Appliances, Water Heater - Tankless
Heat Source Propane - Leased
Laundry Upper Floor
Exterior
Exterior Feature Patio(s), Porch(es)
Parking Features Garage - Side Entry, Garage Door Opener, Inside Access
Garage Spaces 9.0
Utilities Available Cable TV Available, Electric Available, Phone Available, Propane, Sewer Available, Water Available
Water Access N
View Mountain
Roof Type Shingle
Street Surface Paved
Accessibility None
Porch Patio(s), Porch(es)
Road Frontage Boro/Township
Attached Garage 3
Total Parking Spaces 9
Garage Y
Building
Lot Description Front Yard, Level, Rear Yard
Story 2
Foundation Concrete Perimeter
Above Ground Finished SqFt 4431
Sewer Public Sewer
Water Public
Architectural Style Traditional
Level or Stories 2
Additional Building Above Grade, Below Grade
New Construction Y
Schools
School District State College Area
Others
Pets Allowed Y
Senior Community No
Tax ID 25-412-,071-,0000-
Ownership Fee Simple
SqFt Source 4431
Acceptable Financing Cash, Conventional
Horse Property N
Listing Terms Cash, Conventional
Financing Cash,Conventional
Special Listing Condition Standard
Pets Allowed No Pet Restrictions

GET MORE INFORMATION

REALTOR® | Lic# 5012305
jared.schwartz@penfedrealty.com
1997 Annapolis Exchange Pkwy 101, Annapolis, MD, 21401, USA






