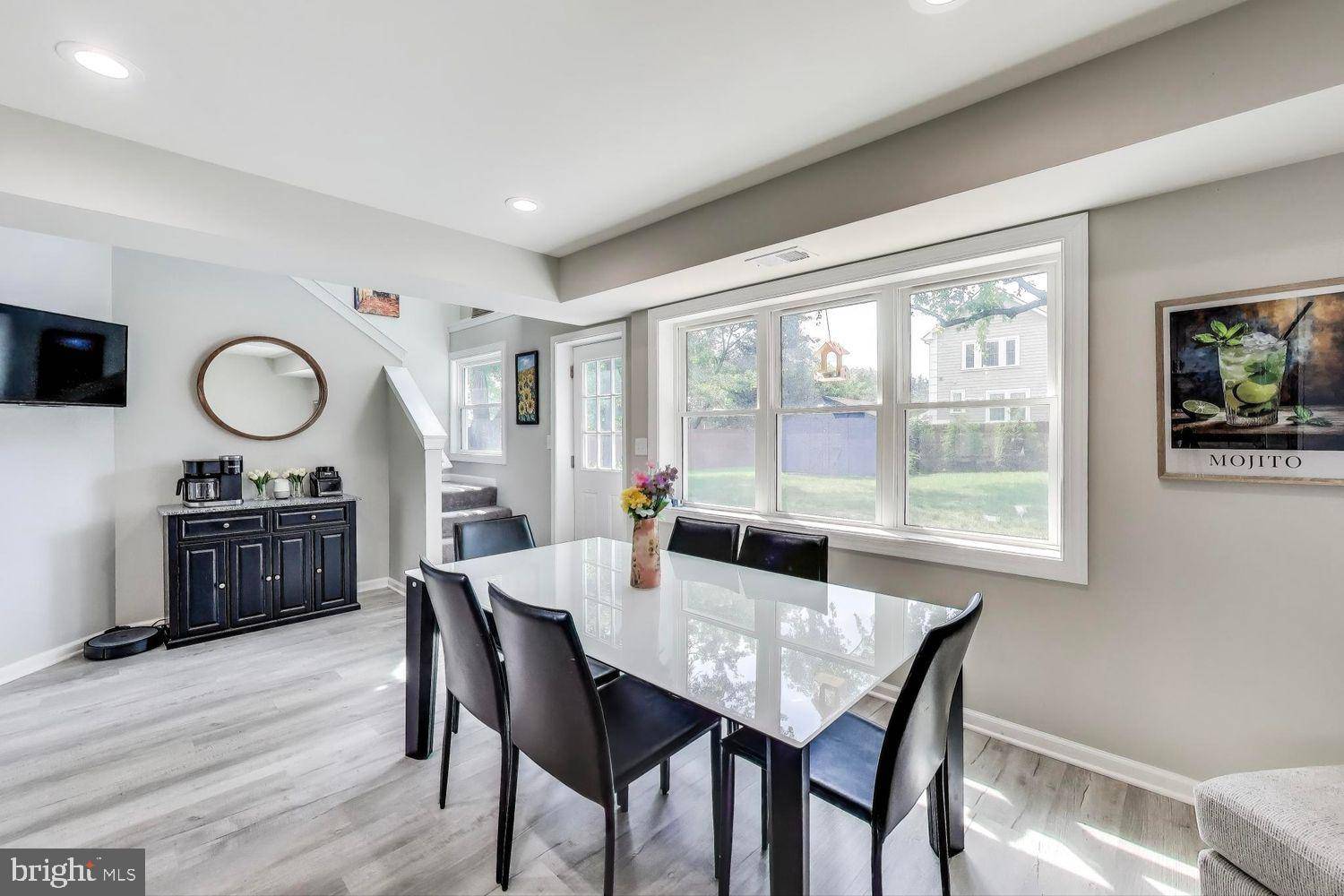5 Beds
4 Baths
2,892 SqFt
5 Beds
4 Baths
2,892 SqFt
OPEN HOUSE
Sat Jul 26, 1:00pm - 3:00pm
Sun Jul 27, 1:00pm - 3:00pm
Key Details
Property Type Single Family Home
Sub Type Detached
Listing Status Coming Soon
Purchase Type For Sale
Square Footage 2,892 sqft
Price per Sqft $319
Subdivision Edsall Park
MLS Listing ID VAFX2256482
Style Traditional
Bedrooms 5
Full Baths 3
Half Baths 1
HOA Y/N N
Abv Grd Liv Area 2,892
Year Built 1957
Available Date 2025-07-22
Annual Tax Amount $10,466
Tax Year 2025
Lot Size 10,500 Sqft
Acres 0.24
Property Sub-Type Detached
Source BRIGHT
Property Description
The kitchen features quartz countertops, a large center island, and stainless steel appliances, and it opens directly to the dining area and backyard—ideal for indoor-outdoor flow. Outside, the fully fenced yard includes mature trees, a playground with swings and slides, garden space, and two storage sheds for bikes, tools, and equipment.
The main level includes two bedrooms, a full bathroom, a powder room, a family room with a separate side entrance, and a large laundry room.
Upstairs is an expansive living room, along with three bedrooms and two full bathrooms. The primary suite includes a massive walk-in closet and a well-appointed bathroom with a soaking tub, glass-enclosed shower, double vanity, and separate water closet. A large walk-in hall closet adds extra storage.
Located less than three miles from Harris Teeter, Bradlick Shopping Center, and Pinecrest Plaza, the home also offers close proximity to the Edsall Park Swim Club, St. James Sports Complex, and Deerlick Park. Commuters will appreciate the quick access to I-495 and I-395, as well as nearby Van Dorn and Springfield Metro stations.
Location
State VA
County Fairfax
Zoning 130
Rooms
Main Level Bedrooms 2
Interior
Interior Features Attic, Breakfast Area, Carpet, Dining Area, Entry Level Bedroom, Family Room Off Kitchen, Floor Plan - Open, Kitchen - Island, Primary Bath(s), Recessed Lighting, Bathroom - Soaking Tub, Bathroom - Stall Shower, Bathroom - Tub Shower, Upgraded Countertops, Walk-in Closet(s)
Hot Water Electric
Heating Forced Air, Heat Pump(s), Programmable Thermostat, Zoned
Cooling Central A/C, Programmable Thermostat, Zoned
Equipment Dishwasher, Disposal, Exhaust Fan, Icemaker, Oven - Self Cleaning, Oven/Range - Gas, Range Hood, Refrigerator, Stainless Steel Appliances, Water Heater
Fireplace N
Window Features Double Pane,Screens
Appliance Dishwasher, Disposal, Exhaust Fan, Icemaker, Oven - Self Cleaning, Oven/Range - Gas, Range Hood, Refrigerator, Stainless Steel Appliances, Water Heater
Heat Source Natural Gas
Laundry Main Floor
Exterior
Exterior Feature Patio(s)
Water Access N
Accessibility Level Entry - Main
Porch Patio(s)
Garage N
Building
Story 2
Foundation Slab
Sewer Public Sewer
Water Public
Architectural Style Traditional
Level or Stories 2
Additional Building Above Grade, Below Grade
New Construction N
Schools
School District Fairfax County Public Schools
Others
Senior Community No
Tax ID 0802 02 0194
Ownership Fee Simple
SqFt Source Assessor
Security Features Smoke Detector,Carbon Monoxide Detector(s)
Special Listing Condition Standard

GET MORE INFORMATION
REALTOR® | Lic# 5012305
jared.schwartz@penfedrealty.com
1997 Annapolis Exchange Pkwy 101, Annapolis, MD, 21401, USA






