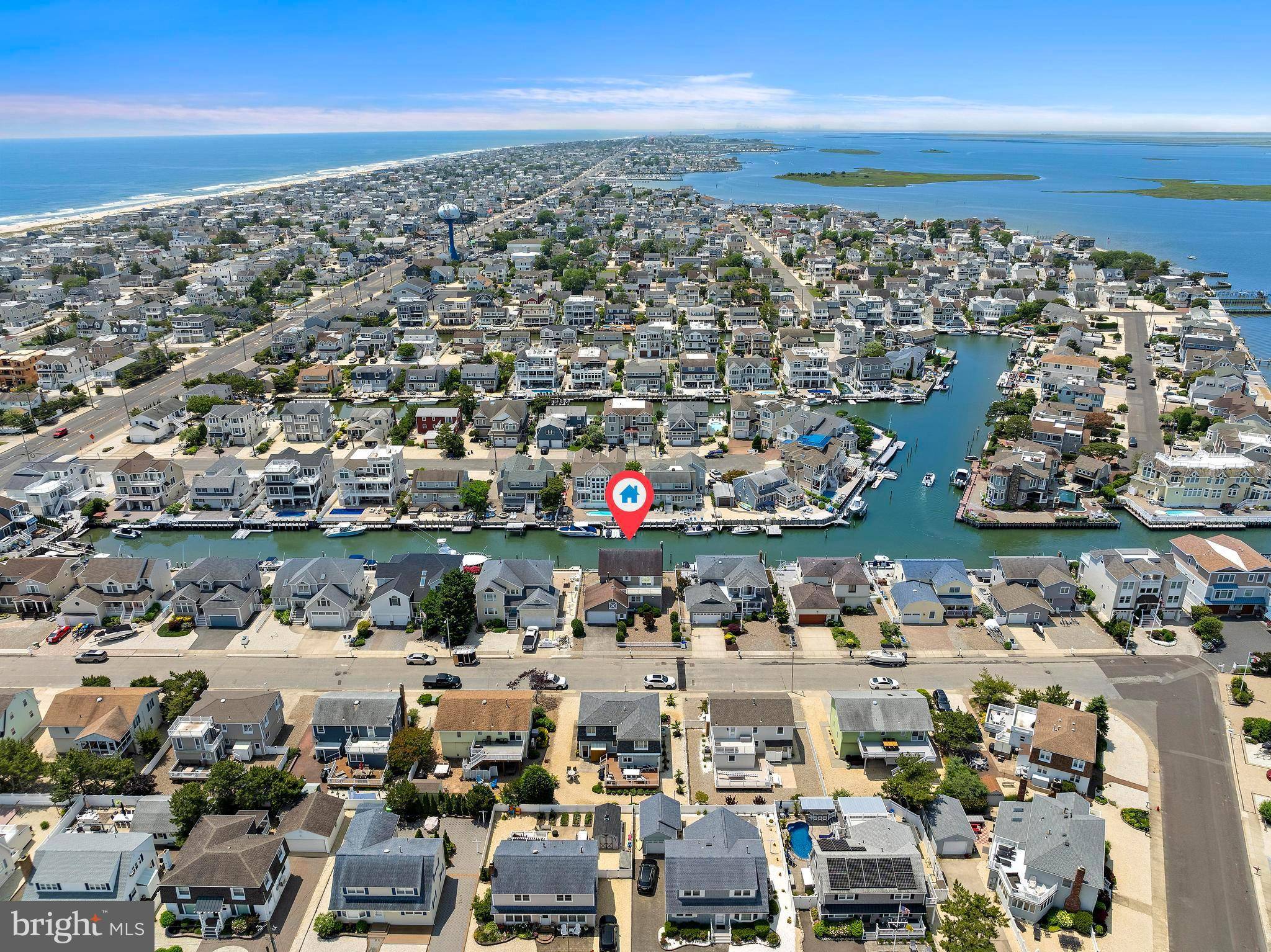4 Beds
3 Baths
1,964 SqFt
4 Beds
3 Baths
1,964 SqFt
OPEN HOUSE
Sun Jun 15, 11:00am - 1:00pm
Key Details
Property Type Single Family Home
Sub Type Detached
Listing Status Active
Purchase Type For Sale
Square Footage 1,964 sqft
Price per Sqft $1,168
Subdivision The Dunes
MLS Listing ID NJOC2034544
Style Bi-level,Traditional
Bedrooms 4
Full Baths 3
HOA Y/N N
Abv Grd Liv Area 1,964
Year Built 1988
Available Date 2025-06-13
Annual Tax Amount $10,779
Tax Year 2024
Lot Size 5,489 Sqft
Acres 0.13
Lot Dimensions 61.00 x 90.00
Property Sub-Type Detached
Source BRIGHT
Property Description
Nestled in the highly desirable Dunes section of Long Beach Island, this single-family, two-story home offers the perfect blend of coastal charm and modern convenience. Situated on a 61' x 90' lot along a deep water lagoon, this property provides direct, effortless access to Barnegat Bay—a dream for boaters and water lovers alike.
Inside, you'll find 4 spacious bedrooms and 3 full bathrooms, making it ideal for families or hosting guests. The well-appointed kitchen flows into a cozy dining area and TV room, perfect for relaxed living and entertaining. A fireplace adds warmth and ambiance for year-round enjoyment.
Additional features include a 2-car garage and a generous storage area, providing ample room for beach gear, water toys, and all your seasonal essentials.
Located just moments from some of LBI's finest restaurants and bars, this home offers both tranquility and convenience. Whether you're seeking a summer retreat or a year-round residence, this property delivers unmatched lifestyle value.
Don't miss this rare opportunity to own a piece of paradise in one of LBI's most sought-after neighborhoods.
Location
State NJ
County Ocean
Area Long Beach Twp (21518)
Zoning R50A
Direction North
Rooms
Main Level Bedrooms 1
Interior
Interior Features Attic, Bathroom - Tub Shower, Breakfast Area, Carpet, Dining Area, Family Room Off Kitchen, Floor Plan - Traditional
Hot Water Natural Gas
Heating Forced Air, Humidifier
Cooling Central A/C
Flooring Ceramic Tile, Carpet
Fireplaces Number 1
Fireplaces Type Brick
Inclusions Partially furnished
Equipment Microwave, Oven - Self Cleaning, Refrigerator, Stove, Washer, Dryer - Gas, Water Heater
Furnishings Partially
Fireplace Y
Window Features Double Hung,Storm,Vinyl Clad
Appliance Microwave, Oven - Self Cleaning, Refrigerator, Stove, Washer, Dryer - Gas, Water Heater
Heat Source Natural Gas
Laundry Main Floor, Lower Floor
Exterior
Exterior Feature Deck(s)
Parking Features Additional Storage Area
Garage Spaces 4.0
Fence Partially
Utilities Available Cable TV Available, Phone, Natural Gas Available, Phone Connected, Sewer Available, Water Available, Under Ground
Water Access Y
Water Access Desc Boat - Powered,Canoe/Kayak
View Bay
Roof Type Architectural Shingle
Street Surface Black Top
Accessibility 2+ Access Exits
Porch Deck(s)
Road Frontage Public
Attached Garage 2
Total Parking Spaces 4
Garage Y
Building
Lot Description Bulkheaded, Front Yard, Landscaping, Rear Yard
Story 2
Foundation Block, Pilings
Sewer Public Sewer
Water Public
Architectural Style Bi-level, Traditional
Level or Stories 2
Additional Building Above Grade, Below Grade
Structure Type Dry Wall
New Construction N
Schools
High Schools So Regiona
School District Southern Regional Schools
Others
Pets Allowed Y
Senior Community No
Tax ID 18-00008 30-00008
Ownership Fee Simple
SqFt Source Assessor
Security Features Main Entrance Lock
Acceptable Financing Cash, Conventional
Horse Property N
Listing Terms Cash, Conventional
Financing Cash,Conventional
Special Listing Condition Standard
Pets Allowed Cats OK, Dogs OK

GET MORE INFORMATION
REALTOR® | Lic# 5012305
jared.schwartz@penfedrealty.com
1997 Annapolis Exchange Pkwy 101, Annapolis, MD, 21401, USA






