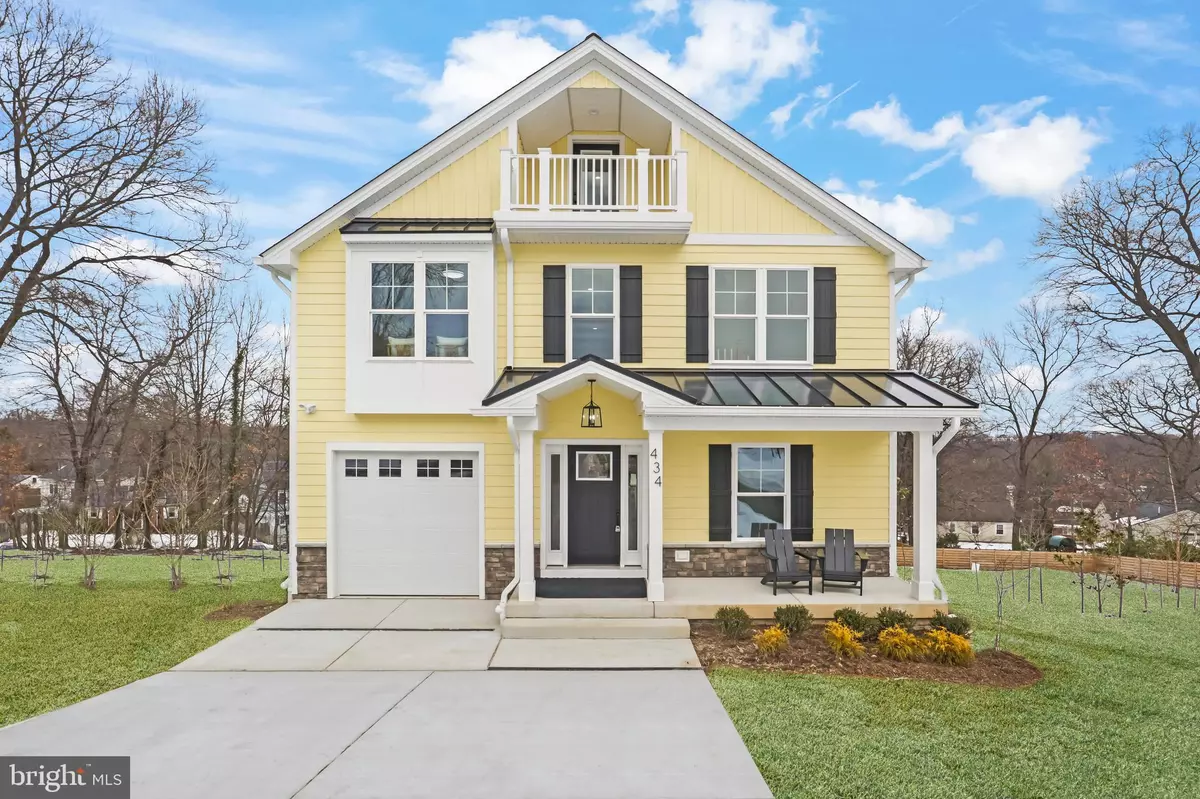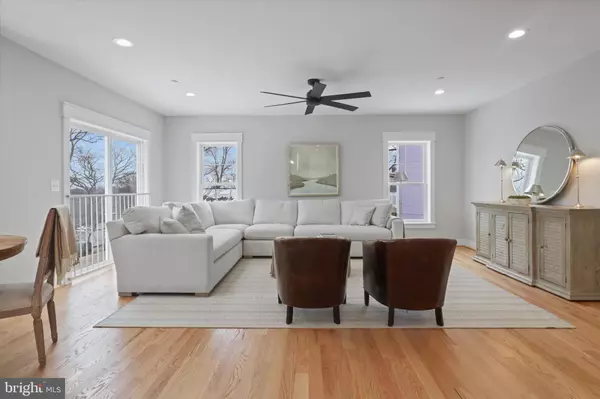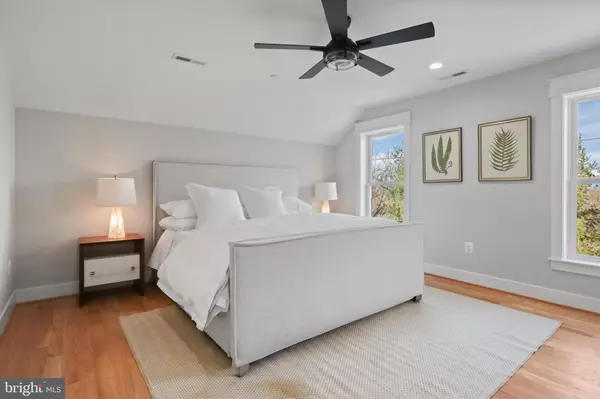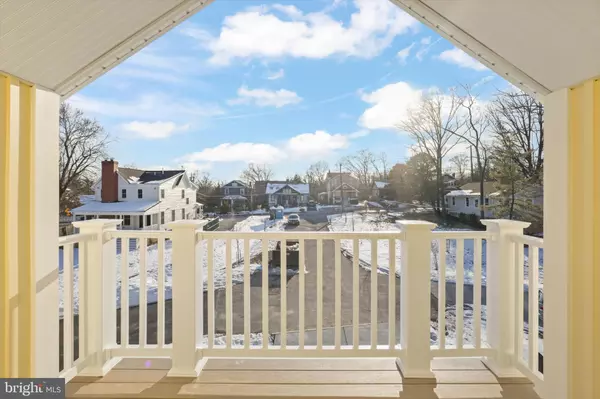5 Beds
4 Baths
4,169 SqFt
5 Beds
4 Baths
4,169 SqFt
OPEN HOUSE
Sat Jan 25, 1:00pm - 2:30pm
Key Details
Property Type Single Family Home
Sub Type Detached
Listing Status Coming Soon
Purchase Type For Sale
Square Footage 4,169 sqft
Price per Sqft $329
Subdivision Takoma Park
MLS Listing ID MDMC2162258
Style Colonial
Bedrooms 5
Full Baths 3
Half Baths 1
HOA Y/N N
Abv Grd Liv Area 3,254
Originating Board BRIGHT
Year Built 2025
Annual Tax Amount $4,410
Tax Year 2024
Lot Size 0.328 Acres
Acres 0.33
Property Description
Breathtaking Hilltop Views | Private Driveway | No HOA
Nestled at the end of a 150-foot private driveway, this extraordinary home offers the perfect blend of seclusion, luxury, and convenience. Just completed in December 2024, this brand-new Craftsman-style masterpiece sits proudly on a serene hilltop in Takoma Park, providing breathtaking views that make every sunrise and sunset feel magical.
Welcome to Your Dream Lifestyle
This is more than a house; it's a retreat, an entertainer's haven, and a gateway to a vibrant, connected community. With over 4,000 square feet of thoughtfully designed living space, this home was built for those who value craftsmanship, comfort, and style.
First Impressions That Last
As you approach, the striking HardiPlank and partial stone exterior commands attention. The inviting covered front porch welcomes you home, setting the tone for what lies inside. Step through the door, and you're greeted by the warmth of rich red oak hardwood floors that flow seamlessly throughout the first and second levels.
The Heart of the Home
The open-concept design ensures the kitchen, dining, and living areas feel connected yet distinct. The gourmet kitchen is a showstopper with its classic white shaker cabinets, granite countertops, and a large central island that invites friends and family to gather. Cooking and entertaining become effortless with the high-end finishes and thoughtful layout.
A Place for Every Moment
This home is designed to fit every aspect of your life:
Third-Floor Loft: The ultimate flex space, complete with a wet bar and two expansive balconies. Whether you envision it as a playroom, a home office, or a chic entertainment area, the panoramic views and natural light make it unforgettable.
Luxurious Bedrooms: The primary suite is your private sanctuary, with spa-like finishes and views to inspire tranquility. Three additional bedrooms, all beautifully appointed, make this home ideal for families or guests.
Finished Walkout Basement: A versatile space featuring a rec room, wet bar, full bath, and bonus bedroom. Perfect for hosting long-term guests, creating a home theater, or establishing a personal gym.
Modern Amenities with Timeless Elegance
This home balances luxury with practicality. The attached EV charging-equipped one-car garage is ideal for eco-conscious living, while the thoughtful layout ensures every square foot is functional and beautiful.
A Location Like No Other
Living here means embracing the best of Takoma Park's charm while indulging in modern luxury. Known for its rich arts scene, close-knit community, and lively festivals, Takoma Park offers an unbeatable lifestyle:
Farmers' Markets & Dining: Stroll through the local farmers' market, then grab coffee at Takoma Bev Co or dinner at Cielo Rojo.
A Walkable Community: Parks, boutique shops, and cozy cafés are just a short walk away.
Seamless Commuting: Enjoy easy Metro access, making your journey to Washington, DC, stress-free.
No HOA Means More Freedom
Unlike other luxury communities, this property comes with no HOA restrictions, giving you the freedom to personalize your home and lifestyle.
Why This Home?
This is not just a place to live—it's a lifestyle you can't find anywhere else in Takoma Park. From its secluded hilltop location to its meticulous design, this home offers a unique combination of privacy, luxury, and connection.
Your Next Chapter Starts Here
Don't miss the chance to make this dream home your reality. Custom selections are still available, so you can add your personal touch to this extraordinary property.
Location
State MD
County Montgomery
Zoning R60
Rooms
Other Rooms Living Room, Primary Bedroom, Bedroom 2, Bedroom 3, Bedroom 4, Bedroom 5, Kitchen, Family Room, Study, Laundry, Recreation Room, Utility Room, Bedroom 6, Bathroom 2, Bathroom 3, Primary Bathroom, Half Bath
Basement Connecting Stairway, Outside Entrance, Rear Entrance, Unfinished, Walkout Level
Interior
Interior Features Ceiling Fan(s), Floor Plan - Open, Upgraded Countertops, Wood Floors
Hot Water Electric
Heating Forced Air
Cooling Central A/C, Ceiling Fan(s)
Flooring Hardwood
Fireplaces Number 1
Fireplaces Type Electric
Equipment Stainless Steel Appliances
Fireplace Y
Appliance Stainless Steel Appliances
Heat Source Electric
Laundry Basement, Upper Floor
Exterior
Parking Features Garage Door Opener
Garage Spaces 1.0
Utilities Available Cable TV Available, Electric Available, Phone Available, Sewer Available, Water Available
Water Access N
View Street
Roof Type Architectural Shingle
Accessibility None
Attached Garage 1
Total Parking Spaces 1
Garage Y
Building
Lot Description Pipe Stem
Story 3
Foundation Permanent
Sewer Public Sewer
Water Public
Architectural Style Colonial
Level or Stories 3
Additional Building Above Grade, Below Grade
Structure Type 9'+ Ceilings,Dry Wall
New Construction Y
Schools
Elementary Schools Takoma Park
Middle Schools Takoma Park
High Schools Montgomery Blair
School District Montgomery County Public Schools
Others
Senior Community No
Ownership Fee Simple
SqFt Source Estimated
Acceptable Financing Cash, Conventional, FHA, VA
Horse Property N
Listing Terms Cash, Conventional, FHA, VA
Financing Cash,Conventional,FHA,VA
Special Listing Condition Standard

GET MORE INFORMATION
REALTOR® | Lic# 5012305
jared.schwartz@penfedrealty.com
1997 Annapolis Exchange Pkwy 101, Annapolis, MD, 21401, USA






